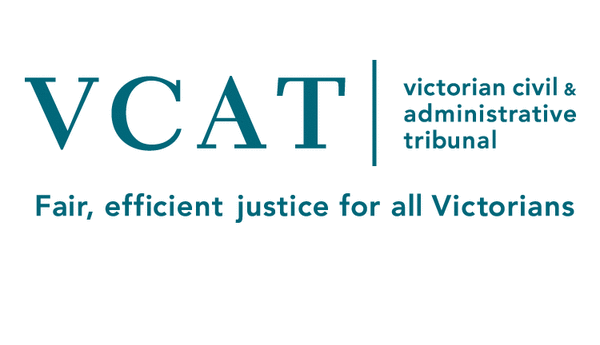By Cam Lucadou-Wells
A towering apartment building has been given the green-light among predominantly one-storey homes in Dandenong.
The Victorian Civil and Administrative Tribunal approved the 13.1-metre, four-storey building on a corner site at 58 Herbert Street, overruling City of Greater Dandenong’s objections.
The site lies just outside the Central Dandenong activity centre, but within the Residential Growth Zone schedule 2 – which allows buildings of up to four storeys.
Tribunal member Philip Martin, on 20 February, noted the council’s objections that the 10-dwelling proposal with a penthouse-style top-storey was an excessively bulky overdevelopment.
It was not in keeping with neighbourhood character, the council had argued.
After inspecting the site on Dandenong Market day, Mr Martin stated there was a “legitimate debate to be had” on whether the building was a “reasonable fit”.
He assessed the proposal against the “anticipated more intense neighbourhood character” as the area became redeveloped.
Being on the corner of Market Street with vehicle access from two sides, it was more suitable for denser housing, Mr Martin stated.
“I consider that the site and immediate area have some unusual characteristics, which make it suitable for the significant degree of change involved in a four storey building.
“It is naive and unrealistic for anyone to expect the existing built form to remain as-is longer term.
“It seems fair to say that much of the existing built form in Market Street has a rather tired and run-down appearance, and hence I expect that there will be a major ‘turnover’ of built form … in the relatively short term.”
The design was “thoughtful” and “respectful” with no unacceptable impacts on the western-side neighbour, Mr Martin stated.
The proposal included 22 car park spaces within the ground level of the building. Eight of them were on car stackers.
“I see this arrangement as more unusual but not a reason to refuse the proposal,” Mr Martin said.







