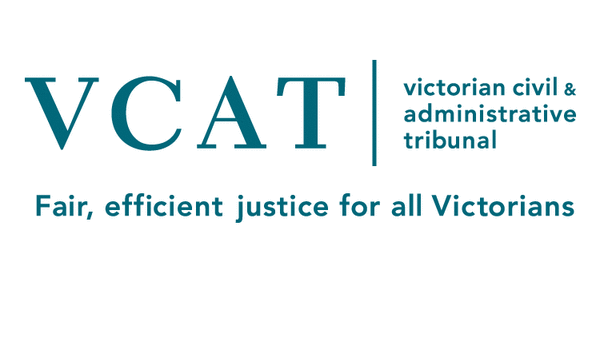By Cam Lucadou-Wells
Six double-storey townhouses have been given the green light for 39 Ellt Crescent, Noble Park by the state’s planning tribunal, over-ruling Greater Dandenong Council’s objections.
The corner site, opposite Sandown Racecourse, was previously occupied by a single-storey brick dwelling and outhouses.
Victorian Civil and Administrative Tribunal senior member Philip Martin approved the plan on 9 July, waiving the need to provide the minimum one on-site visitor parking space.
He stated that the council was “fairly muted” in opposition on the issue of visitor parking.
“There was no convincing evidence put to me at the hearing that this local area is facing any particular on-street car parking pressures.”
Mr Martin stated that the proposal was an “acceptable” ‘neighbourhood character’ outcome.
“This is an established residential area, which already has a significant presence of medium density housing.
“In addition most of the older housing in this location was developed during the 1950s/1960s and accordingly is ripe for redevelopment.”
He said the four units facing Cole Street were also “acceptable” within a “rather sombre and underwhelming existing streetscape”.
“I can readily imagine that there may be many other parts of urban Melbourne where it would struggle to justify six double-storey dwellings on a lot of about 1200 (square-metres).
“However apart from the commendable design response and the inherent benefits of this being a corner site, here the proposal deserves a permit in light of it having the benefit of the very robust and eclectic existing neighbourhood character.”
Last September, Greater Dandenong councilors unanimously rejected the advice of council planners by knocking back the proposal.
Cr Matthew Kirwan said at the time the lack of a single visitor car parking space on site “won’t cut it”.
“As townhouses are increasingly being built in the municipality for families – and hence multiple cars – … the fantasy that visitor car parks are not required shouldn’t be tolerated.
“The developer should have included townhouses with less bedrooms or just less townhouses.”
In a report at the time, council planners said the reduction of one visitor car space was acceptable due to five adjacent on-street car spaces.







