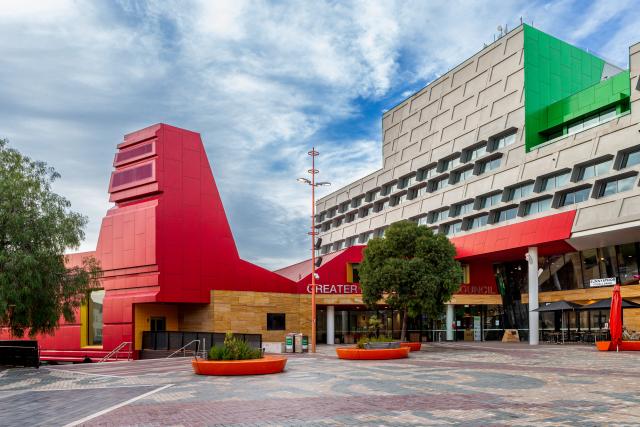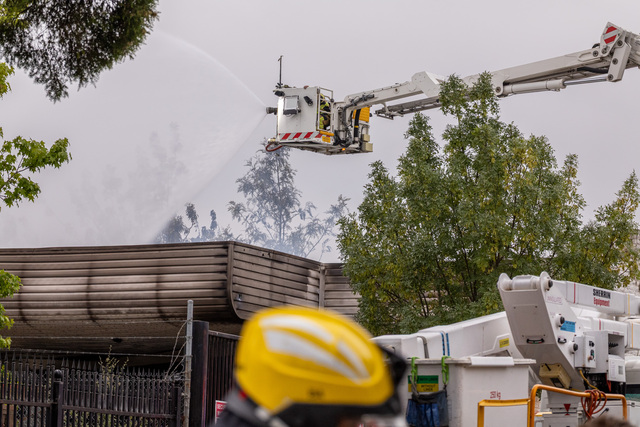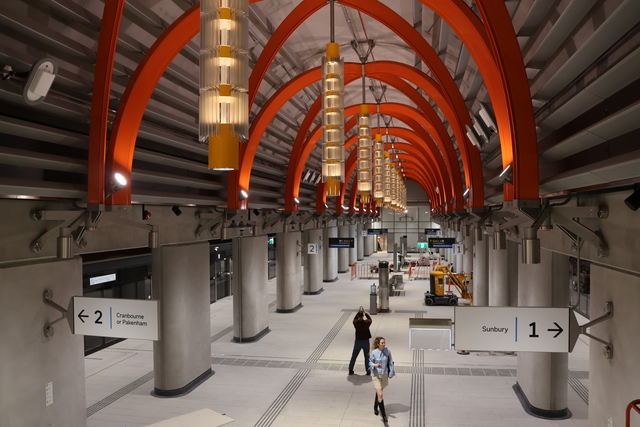A proposed Dandenong rooming house project has been approved by the state’s planning tribunal after being rejected by council officials.
Greater Dandenong Council had earlier refused a permit, arguing that the project would be an overdevelopment of the site at 35 Ronald Street.
However on 3 July, the Victorian Civil and Administrative Tribunal ticked off on the proposed seven-bedroom, double-storey building.
The new structure would replace a single-storey weatherboard dwelling and stand in front of an existing brick single-storey rooming house with seven bedrooms.
In total, 14 residents and an on-site manager would live in the two buildings.
A rooming house site for up to 12 occupants would not require a permit under Greater Dandenong’s planning scheme.
The council argued that the two-storey height and number of occupants didn’t suit the predominantly single-storey neighbourhood.
The three onsite car park spaces were also inadequate, it submitted.
“The proposal will generate a far higher level of activity, vehicle movements, noise, and waste than two typical dwellings of equivalent size.”
VCAT member Seuna Byrne agreed with applicant Sermit Zijai that it matched council policy for affordable and more diverse housing in a designated medium-density area.
The site was in the “residential periphery” of the central Dandenong activity centre in General Residential Zone 3 – which allows a preferred maximum of three storeys and up to 70 per cent site coverage.
Two doors down from the site, a permit was endorsed by the council for four double-storey dwellings at 39 Ronald Street.
There were other recent, “visually prominent” two-storey dwellings emerging in the area, Byrne noted.
“There has already been a notable extent of recent development in Ronald Street and the surrounding area that is of a form, scale and siting that is consistent with the proposal.
“The proposal is reflective of this emerging character of the area.”
Byrne also noted access ramps and an accessible communal bathroom was being added to the existing rooming house.
“It is … consistent with strategies to support residential development that allows people to age in place.”
Under Greater Dandenong’s planning scheme, the proposal met the ‘one car parking space per four bedrooms’ requirement.
Byrne also deleted the council’s draft condition requiring no more than one occupant per bedroom.

















