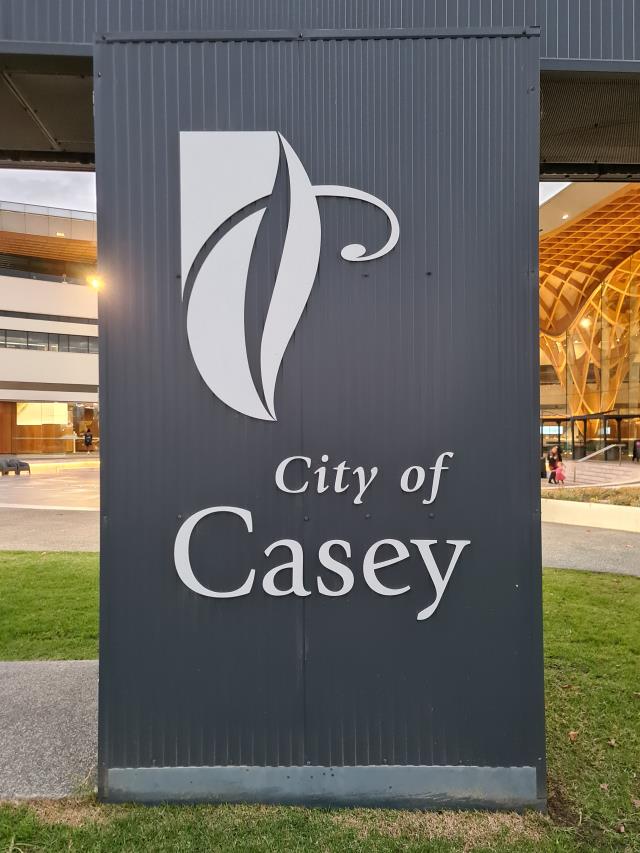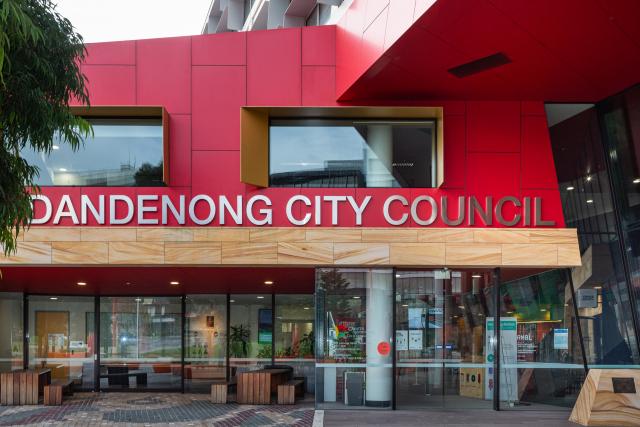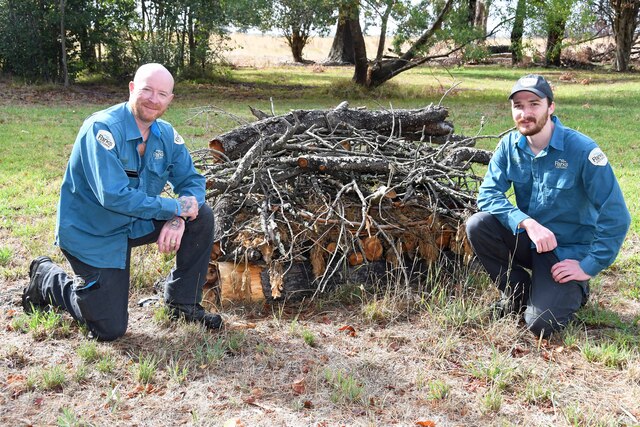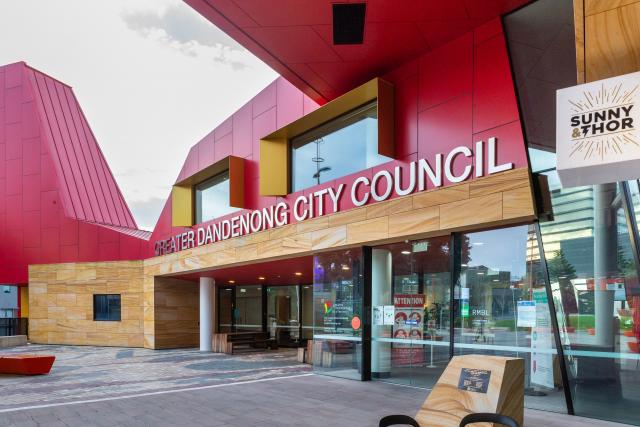A controversial proposal to establish a childcare centre at 1A Gori Court, Narre Warren North has been denied by the Victorian Civil and Administrative Tribunal (VCAT).
The City of Casey refused to grant a permit due to concerns about neighbourhood character, car parking provision and off-site amenity impacts from the location at the entrance to a court, or cul-de-sac.
The proposed development would have catered up to 86 children and eight staff, with the existing dwelling on the site to be demolished in place of a single-storey, 619 square metre building, as well as 18 car park spaces, a landscaped garden and acoustic fencing.
Casey Council initially refused the application which led to Gori Pty Ltd appealing the decision to VCAT.
The tribunal corroborated Casey’s decision, assessing that the development would be incompatible with the character of Gori Court and the surrounding area, on Tuesday 6 August.
Specifically, Casey Council submitted that Gori’s proposal was “not appropriate” in the Low-Density Residential Zone Schedule 2 (LDRZ2) and inconsistent with the open landscaping required under the Casey Foothills Local Area Policy.
“The childcare centre does not respect the existing pattern of development, being single dwellings on large, landscaped lots,” the council statement said.
“Landscaping and setbacks are not sufficient and the car park and fencing in the frontage of the site are foreign elements.”
The applicant initially contested that the site’s location was ideal due to its proximity to Ernst Wanke Road, which is a main road, therefore making it ideal for non-residential use.
They also added that the fencing for the development along Gori Court would not “dominate the streetscapes”, since it is behind two-metre wide garden beds therefore providing an appropriate visual buffer to “offset the built form and hard stand area of the car park”.
Tribunal member Suena Byrne disagreed.
“Gori Court is an idyllic, highly intact streetscape that has a sense of being an enclosed enclave,” Byrne said.
“The proposed ‘pool fencing’ along the frontage and other fencing forward of the building, together with the car park paving in the front setback, introduce elements that will be discordant in the streetscape.”
While the tribunal had no qualms with the building itself, issues arose with fencing and the car park spaces.
“Overall I find the proposal does not sufficiently meet the character and landscape outcomes sought for this location,” Byrne said.
“I am not persuaded that the built elements have been designed and sited in a manner that is respectful of the low-density residential character of the area.”
Byrne also rejected the applicant’s argument that the neighbourhood would not be “unreasonably affected” by traffic.
“Residents enjoy a higher level of amenity that other local streets and main road locations given the usually smaller number of dwellings and an absence of through traffic,” Byrne said.
“I find the estimated post-development traffic increases in Gori Court will have a detrimental impact on the amenity of residents in the court, even though the post-traffic volumes will not exceed the environmental or engineering capacity of the local road network.
“We would add that courts and cul-de-sacs can develop a sense of community that is often highly valued by residents.”
Looking at the wider community impact, the proponent argued that the site was ideal for servicing a local population with childcare.
“Childcare centres are commonplace in residential areas, and there are no nearby activity centres presently in operation,” the applicant said.
They also said that the subject land is complementary with the other nearby non-residential uses surrounding Ernst Wanke Road, such as Bupa Aged Care Berwick, Mary MacKillop Primary School, Kingdom Hall and more.
Byrne said that while the demand assessment indicates the possibility of the need for a long-day childcare in five years, “this does not overcome the locational issues I have recorded”.

















