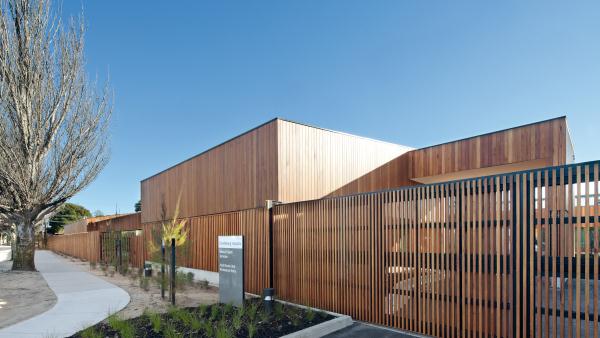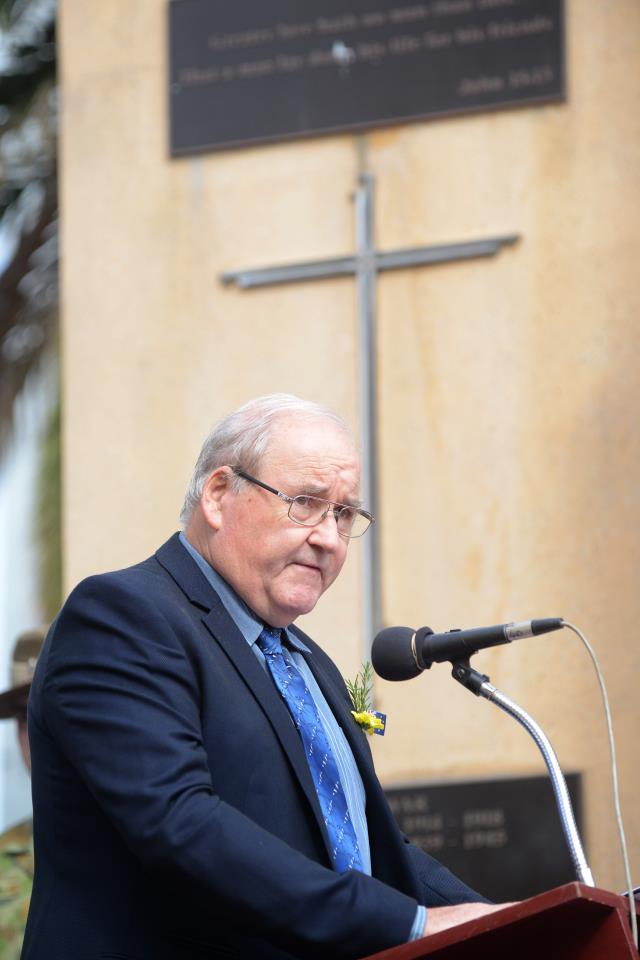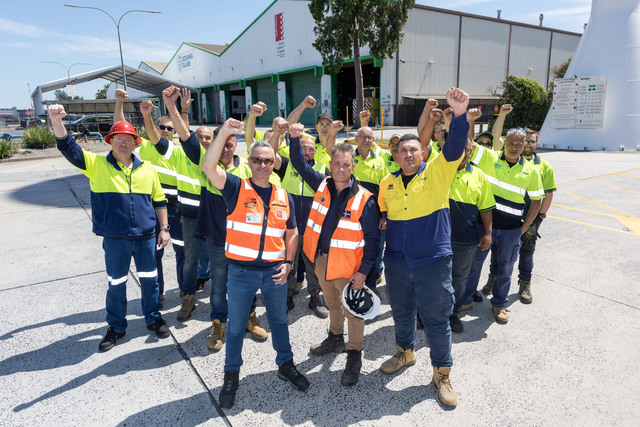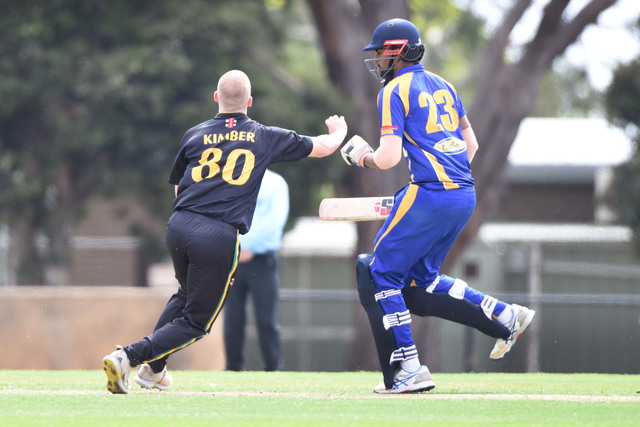THE Dandenong Mental Health Facility is a finalist in this year’s Victorian Architecture Awards.
The Bates Smart Whitefield McQueen Irwin Alsop Joint Venture project is in the Public Architecture – New category.
It’s one of the largest mental health facilities in Victoria and consolidates residential, research, training and administration activities in a new complex co-located with an acute hospital.
The living, dining, staff and support spaces are grouped, and 120 single bedrooms are in 38 pavilions arranged around 16 landscaped courtyards.
The pavilions are framed and clad in vertical blackbutt timber slats. Timber was selected to provide warmth, texture, patterning, tactility and a non-institutional feel.
The pavilions also form a courtyard, avoiding the need to construct high institutional security walls.
The courtyards provide staff and patients with natural daylight and landscape views from most parts of the building and are the focal point of the lounge and dining spaces, blurring the boundaries between interior and exterior.
The Australian Institute of Architects runs the National Architecture Awards program, which includes the Victorian Architecture Awards.
The state winners will be announced on 20 June and the national awards presentation will be held on 6 November.
Smart design a finalist

Digital Editions
-

Prayer for Greater Dandenong
Purchase this photo from Pic Store: 192708 What exactly is hope? The Bible asks us ‘why do we hope for what we already have?’ and…





