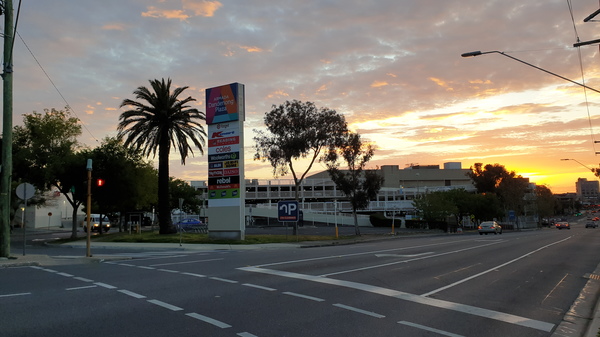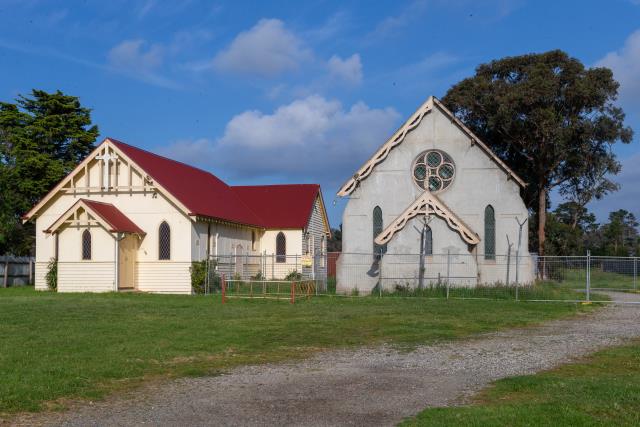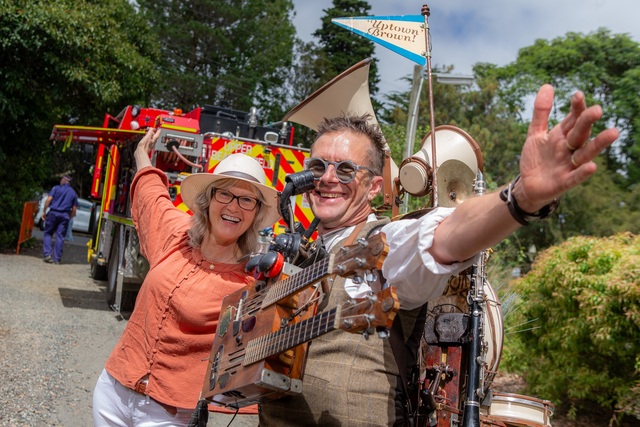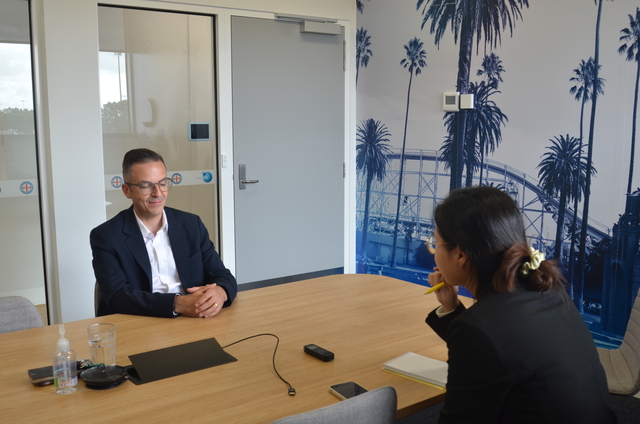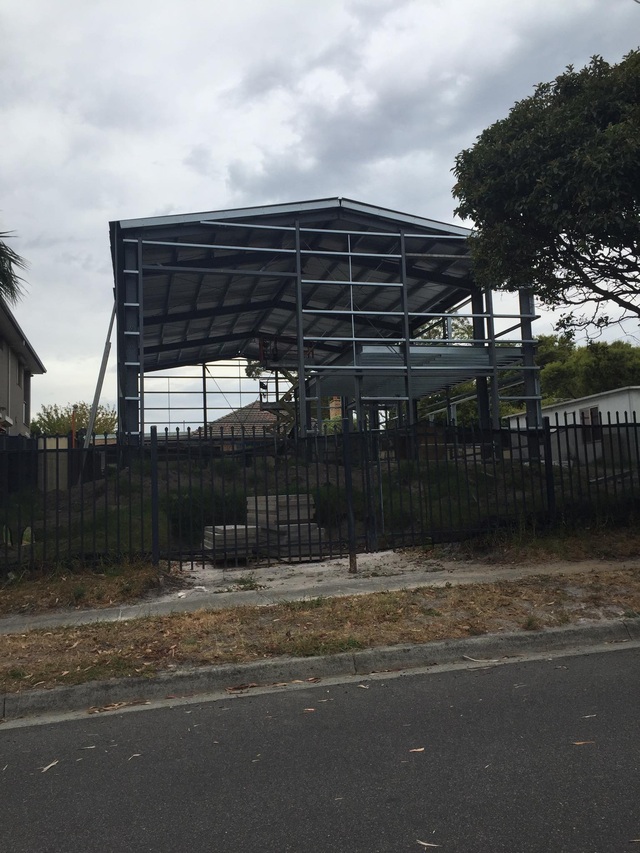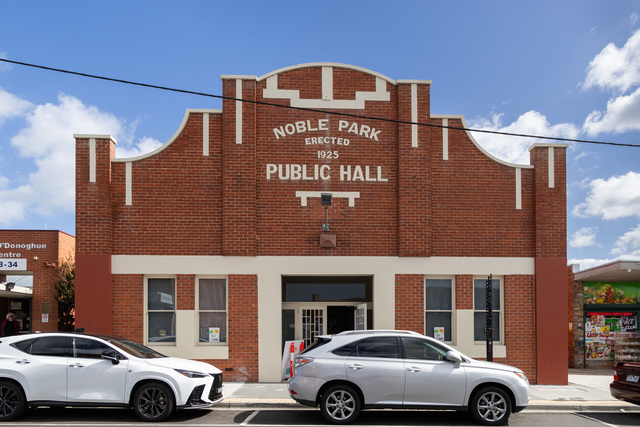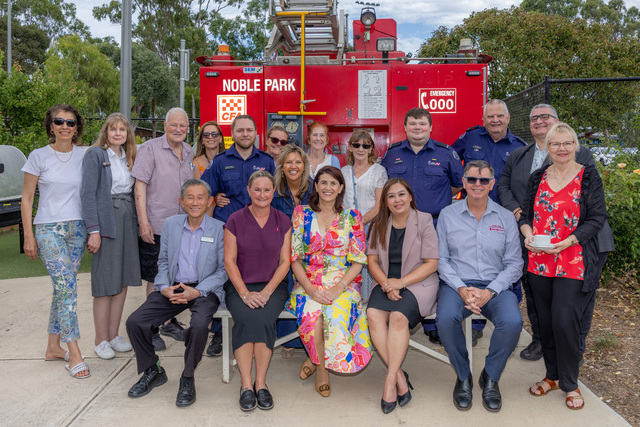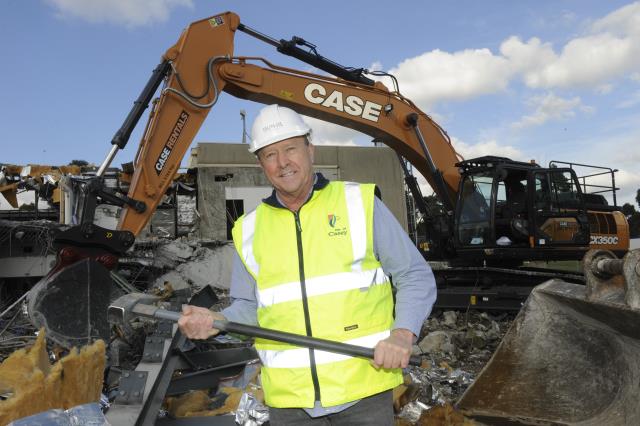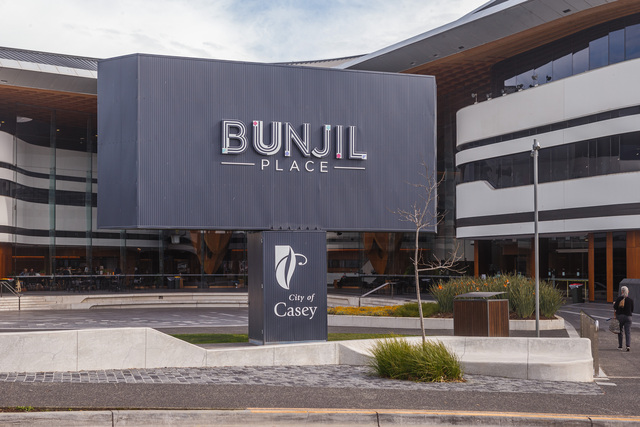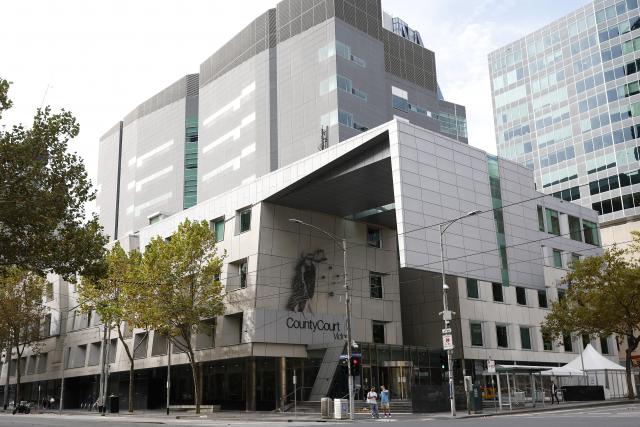The site for Armada Dandenong Plaza’s proposed $70 million twin apartment towers can be revealed.
Concept plans show 12-storey glass towers up to 49 metres high may rise on the corner of Clow and Walker streets, opposite the Dandenong RSL.
The 3901 square-metre site is occupied by an open ground level car park and a covered multi-level car park.
The project, lodged with the Department of Environment, Land, Water and Planning on 20 June, is earmarked as stage 1 of the 30-year-old shopping centre’s renewal.
Illustrations depict softly-rounded edged towers – one oriented east-west and the other north-south – facing down the Clow Street hill towards Dandenong Market.
They are fronted by a public plaza and garden, topped with roof terraces and solar panels.
Their 211 apartments include 46 one-bedroom units, 158 two-bedroom units and seven three-bedroom units.
The three-level basement car parks include 152 car spaces – 27 spaces short of the statutory car parking requirment.
Being in the Revitalising Central Dandenong declared area, the project’s fate will be ultimately decided by Planning Minister Richard Wynne.
In the meantime, the application will be referred to City of Greater Dandenong and state agencies to comment.
The application will also be open for public viewing and submissions.
Armada Dandenong Plaza declined to comment.

