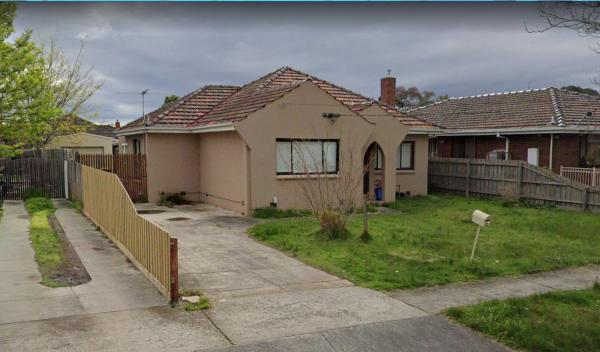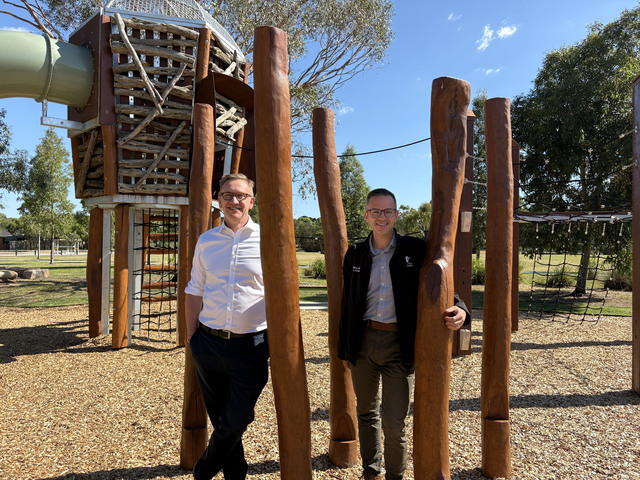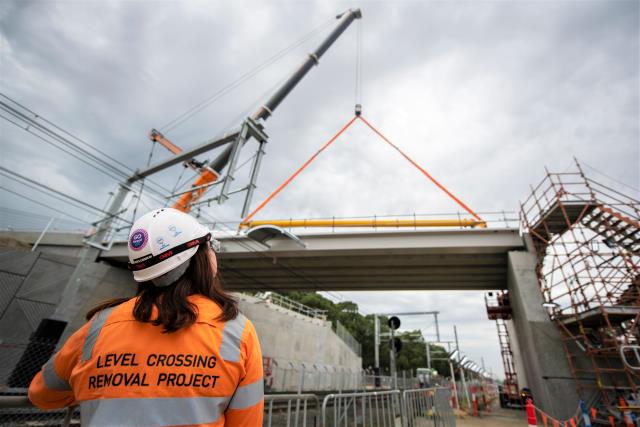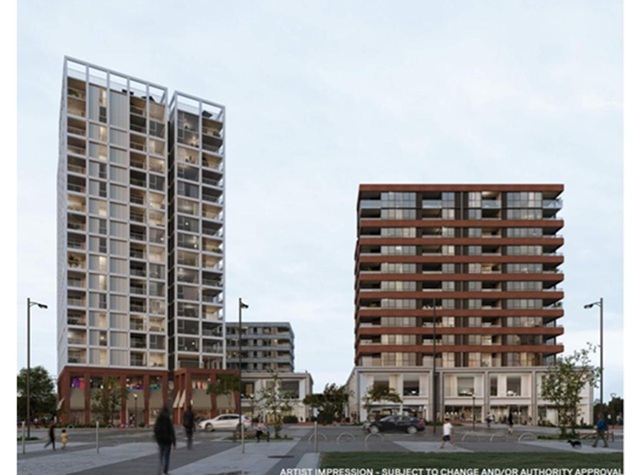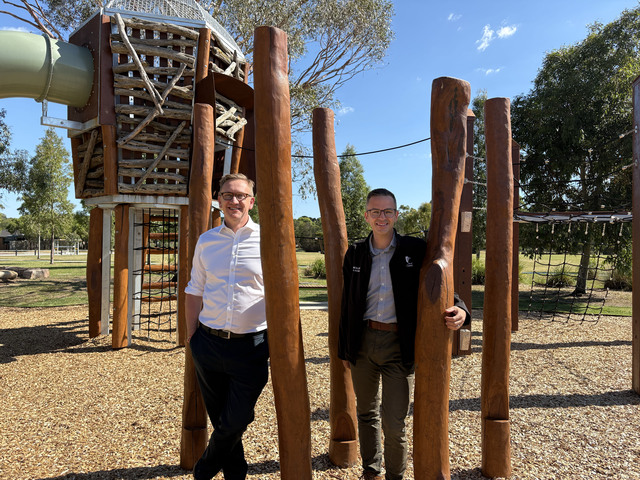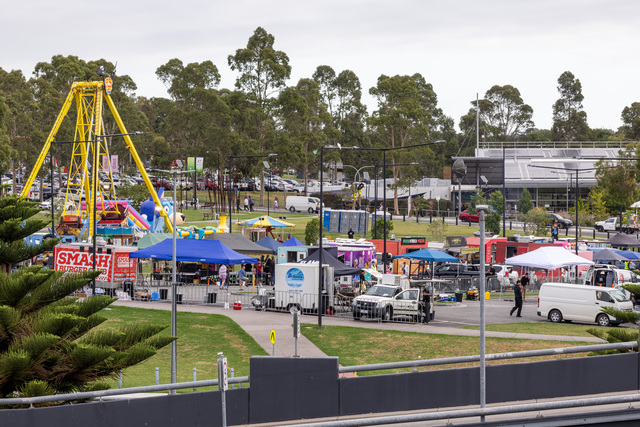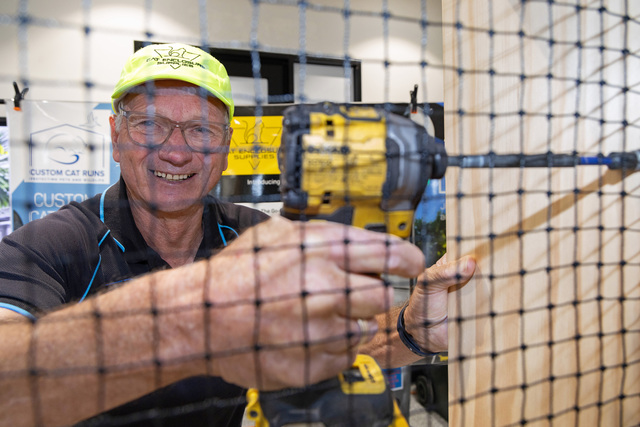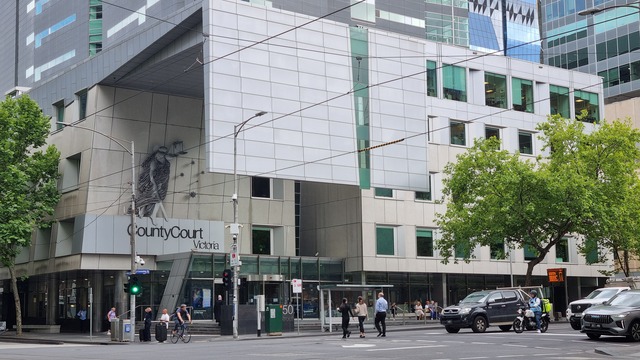An appeal to build a double-storey dwelling in a Springvale backyard has been rejected by the state’s planning tribunal.
The proposed building at the rear of a house at 44 Grace Street had previously been rejected by Greater Dandenong Council as being poorly suited to the single-storey neighbourhood and its amenity.
It went beyond an “incremental change”, the council argued.
However applicant Rahul Tangri submitted it was a “high quality” “modern” offering, suited for family living with private open space and on-site car parking.
It would add housing diversity to the area, Mr Tangri argued.
On 10 July, Victorian Civil and Administrative Tribunal member Christopher Harty said it was not possible to grant a permit with conditions that could correct the design flaws.
“What is before me is not an appropriately responsive design.”
He said both dwellings needed to be reduced to allow proper access, parking, open space, landscaping and setbacks.
The “excessive” boundary-to-boundary ground floor design was “not responsive or respectful”. The view from neighbouring yards would be “blank walls over two levels”.
The neighbourhood, predominately 1950s and 1960s detached dwellings with tiled roofs and large gardens and lawns, was changing, Mr Harty noted.
Some “modest” contemporary two-storey infill dwellings had arrived in the street.
It was possible to add a more “appropriate” rear dwelling up to three storeys within the “incremental-change” zone, he said.
The council had rejected the applicant’s overtures to reduce the building’s bulk, widen accessways and build 1.8 metre high boundary fences.
Likewise, the council’s requested modifications were dismissed by Mr Tangri.

