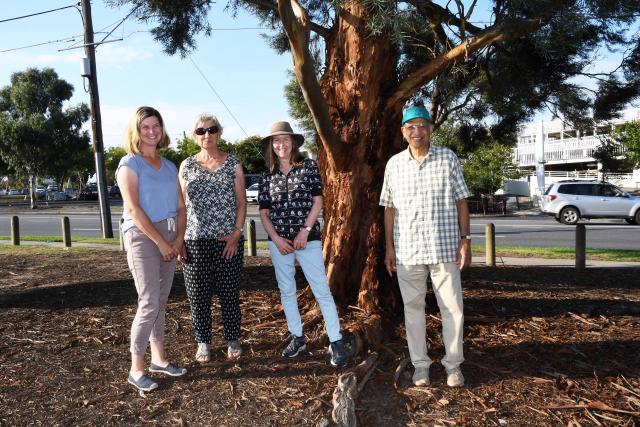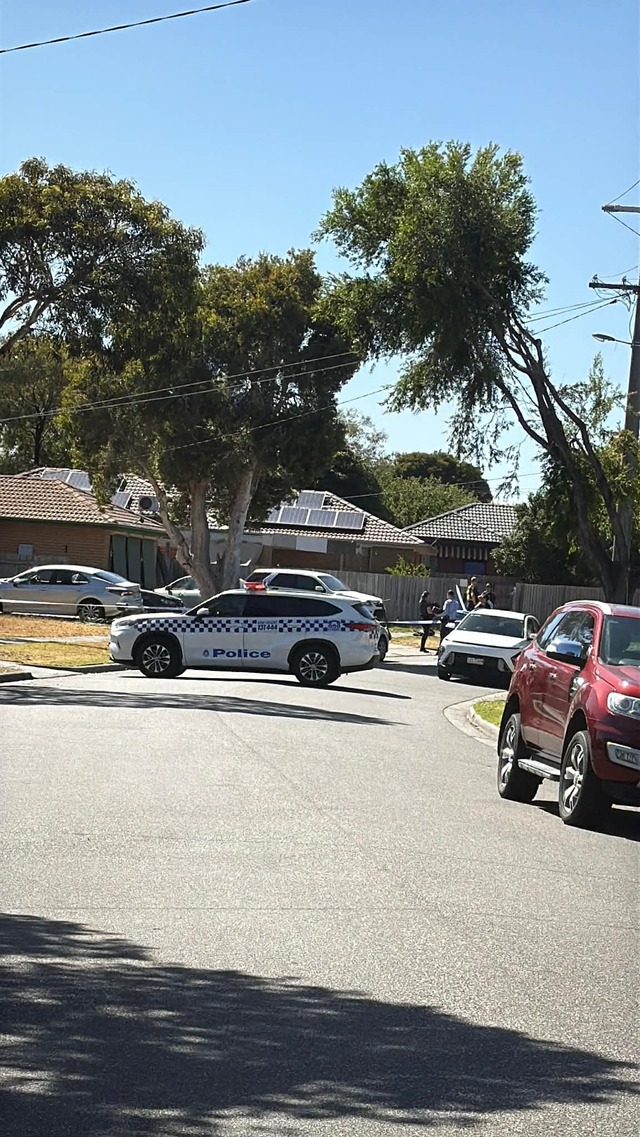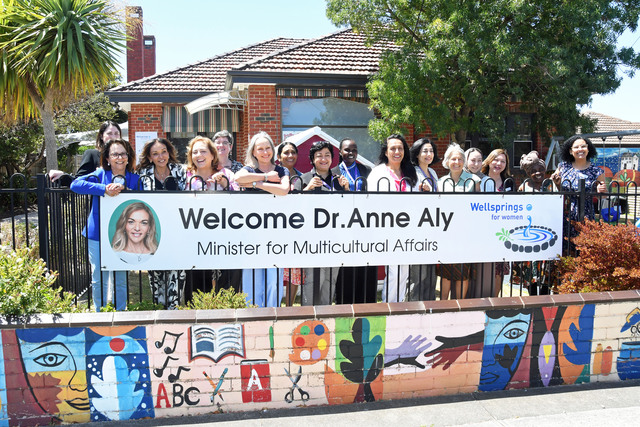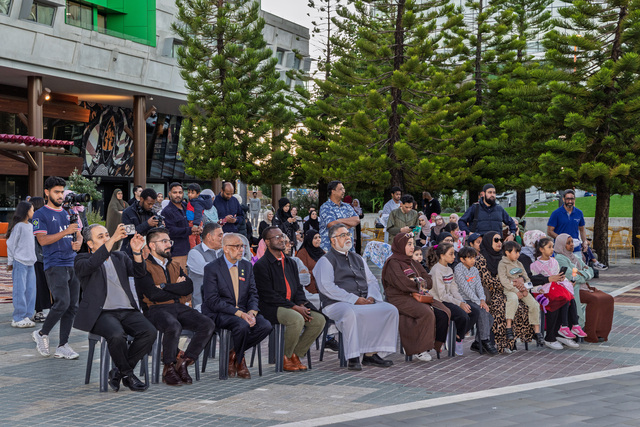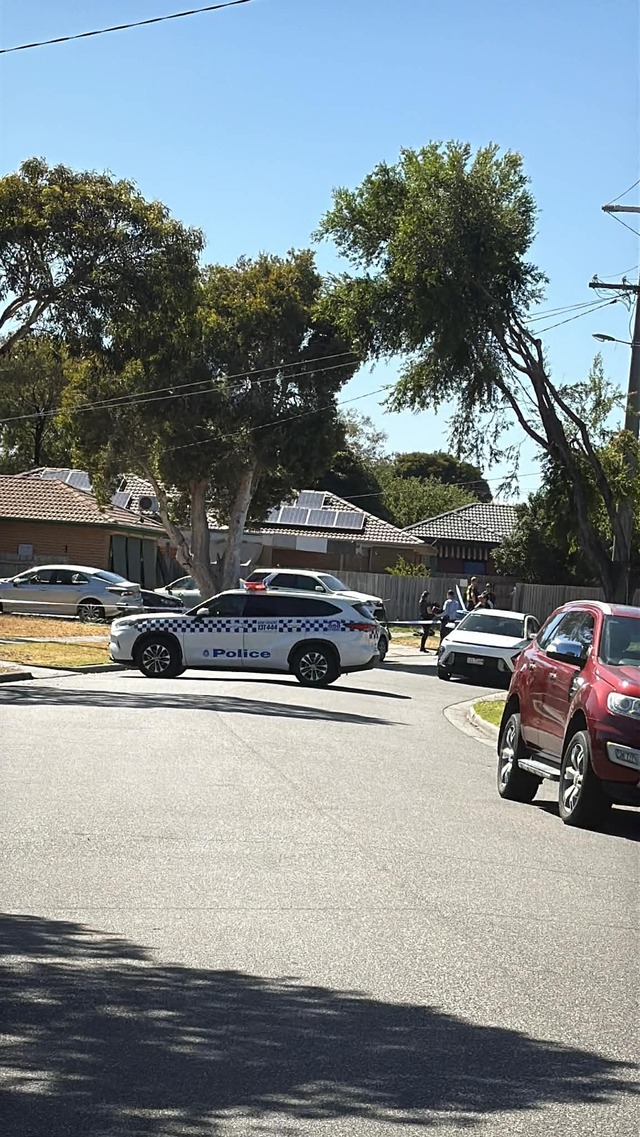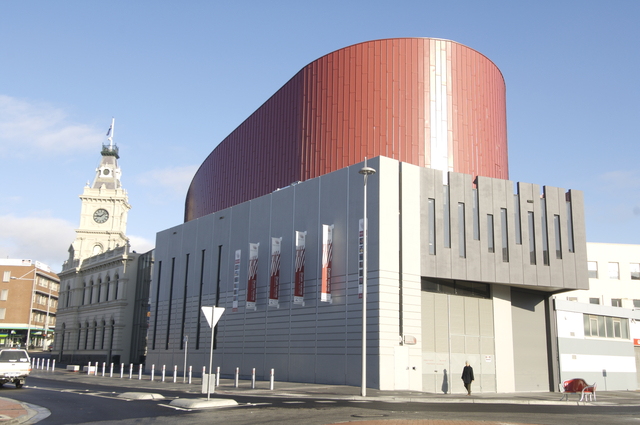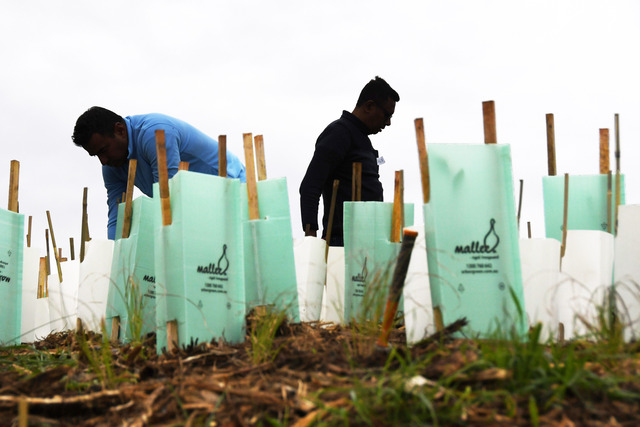Greater Dandenong Council is set to consider a dramatic redesign for the proposed two-storey Dandenong Community Hub.
Councillors were to be briefed on Monday 21 March on a one-storey design, which would spread across a larger allocation of land.
“We’ve received a lot of feedback that people want it on one level,” mayor Jim Memeti said.
“They were concerned that we did not look at a one-level option. So we’re going to take a look at that.”
The hub’s current footprint, bounded by Clow and Stuart streets and Sleeth Avenue, was endorsed by Greater Dandenong councillors on 13 September.
Its initial design, with children’s services and playgrounds on the hub’s top floor, has been lambasted by Dandenong Community Association and residents via a 400-strong petition.
Star Journal spoke to several Dandenong residents who are arguing for a hub. They universally preferred a single-floor model.
DCA spokesperson Silvia Mastrogiovanni says visitors would be deterred from using upstairs facilities, such as childrens services and playgrounds.
“The council do have the space to expand the footprint to accommodate a one-floor hub.
“But they seem to have this damned idea that the community can’t have it.”
Dandenong resident Tina Congues says two storeys were forbidding for mothers with prams and young children.
“You want it to be a space that you can get in easily. You don’t want groups of 30 mums and kids waiting for lifts.”
Dandenong resident Sabrina Mileto said she wouldn’t take her pre-school-aged children to a double-storey facility, she said.
“You’d have to take your prams in lifts or up stairs. And then your kids would be playing in a concrete jungle on the balcony without any nature play.”
Valerie Roperti, also of Dandenong, said a top-storey playground was unnecessarily dangerous. A single-storey hub was more accessible for people with disabilities.
Earle, a grandfather who’s lived in Dandenong for 47 years, says “everything for the public” – such as the community lounge, café and playgrounds – should be on the ground floor.
Just council office space should be on the top storey, he said.
“The people can come and watch their children play on the ground floor. As a grandfather, I don’t want to climb stairs or take a lift.”
According to the council’s original plans, the hub would provide early childhood services, maternal and child health services as well as two outdoor playgrounds on the first floor.
The ground floor includes an outdoor community space and playground as well as community and youth lounges, makers spaces, active studio and community kitchen.
Community services director Martin Fidler recently said that a multi-storey building was required to “incorporate all aspirations and needs” on the endorsed site.
“Children’s services such as kindergarten and childcare have been placed on the first floor in order to ensure adequate security and access control is provided alongside the publicly accessible facilities on the ground floor.
“There are many examples of high quality and best practice childcare and kindergarten facilities that have been developed on multi-level buildings in Melbourne across Victoria and around the world.”

