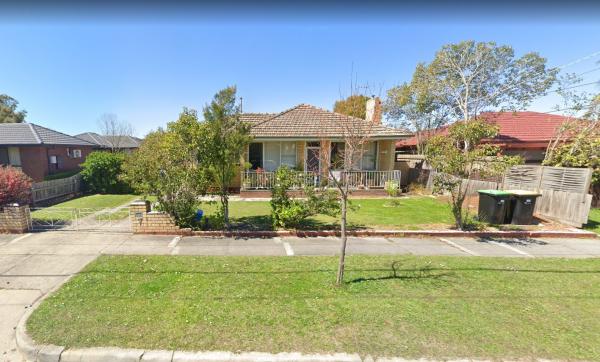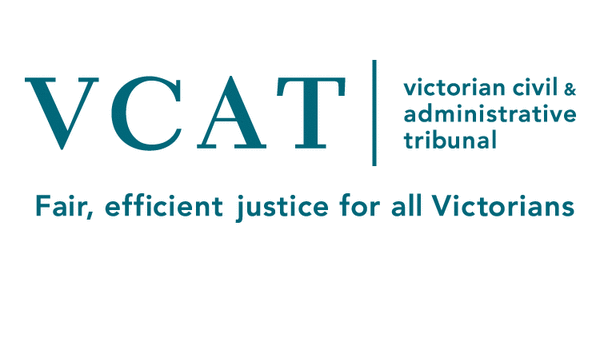VCAT has approved a four-unit, two-storey building on a single-dwelling block in Dandenong, despite Greater Dandenong Council declaring it a “blight” on the neighbourhood.
The council had refused the 7 Robert Street proposal by WCL Development Pty Ltd, describing it as like a 12.8 metre long “flush double-storey high wall”.
Due to the roof form and lack of setback, the building loomed as though almost three storeys high, the council argued.
The proposal received no objections from neighbours but the bulk would be a “blight” to properties to the north, south and rear, the council argued.
It was not in keeping with the ‘incremental-change’ General Residential Zone, which was installed in place of a more dense Residential Growth zoning in 2017.
In a 2 December appeal, VCAT member Sarah McDonald overruled the council.
Ms McDonald disagreed with the “wall” description due to the plan’s varied roof forms and building heights as well as other design details.
She said the visual bulk wouldn’t adversely affect the area’s future character – which would include more two or three storey townhouses and units.
“The predominant pattern of housing in the surrounding area is of multi-dwelling developments through the depth of lots.”
She dismissed the council’s argument against a double-storey rear dwelling – despite nearby multi-dwelling lots having single-storey rear units.
The WCL rear unit’s impact would be softened by a 2.4 metre hedge.
There were no issues of overlooking or overshadowing next-door properties, Ms McDonald stated.
“There is no sense of a spine of open space along the rear of (neighbouring) properties.
“In fact, eight of the eleven properties along the eastern side of Robert street have multi-dwelling developments that including dwellings sited close to the rear/eastern boundary.”
The block’s landscape plan included seven canopy trees in the front, north and south.
It would make a “positive contribution” given the neighbourhood had few canopy trees or well landscaped side and rear yards, Ms McDonald said.
Ms McDonald said private open space was sufficient, taking into account the balconies on units 2 and 3.







