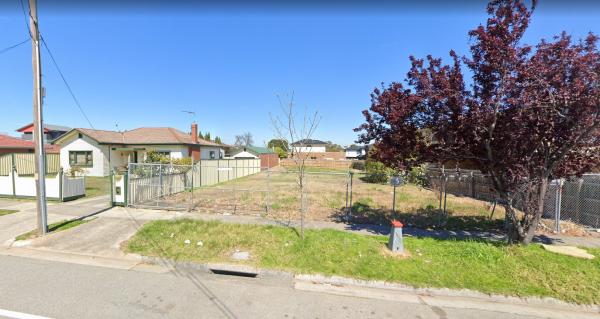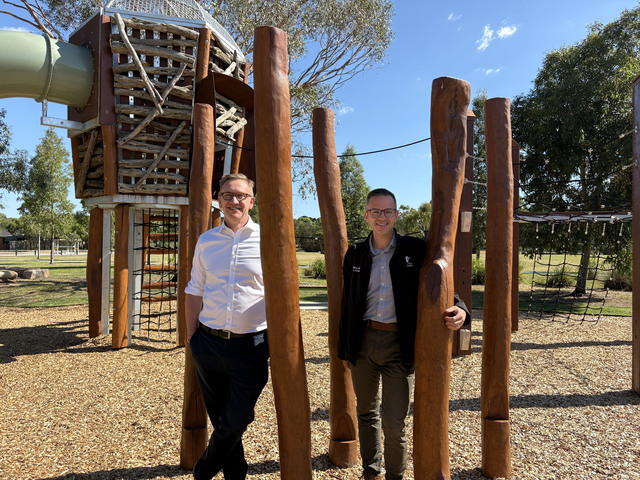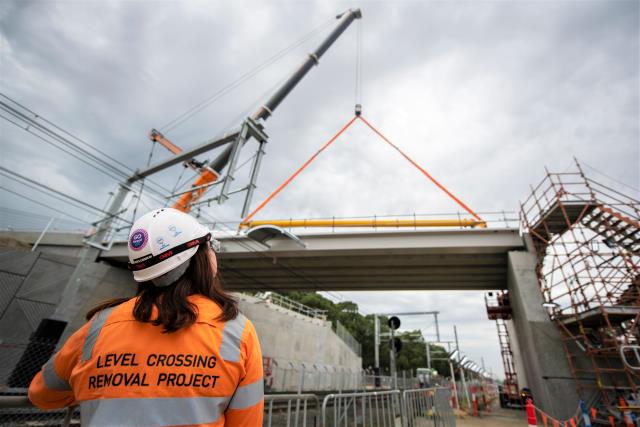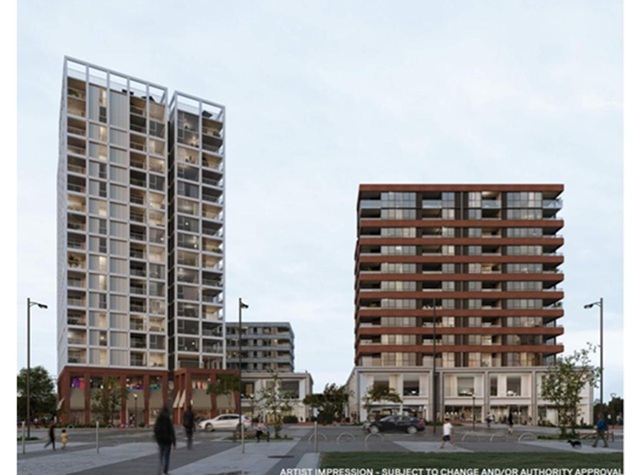The state’s planning tribunal has ruled a “bulky” three-storey apartment block doesn’t suit the northern “edge” of central Dandenong.
The developer WCL Development Pty Ltd appealed to the Victorian Civil and Administrative Tribunal after Greater Dandenong Council rejected its plans on the vacant 804-square-metre block at 66 Herbert Street.
VCAT senior member Bill Sibonis ruled on 29 April that the proposal’s “robust” mass was inappropriate at the “edge of a substantial change area”.
“The development does not represent an acceptable neighbourhood character outcome.”
There was no dispute that increased density housing of up to four storeys was permitted in the Residential Growth Zone 2, Mr Sibonis stated.
However the “large and bulky” structure with shallow setbacks and expanses of “unrelieved wall planes” didn’t fit in with the “incremental change” area on the opposite side of the street.
“A more tempered built form is required,” Mr Sibonis stated.
“Greater setbacks from the side boundaries are required, with commensurate increases in the opportunity for meaningful landscaping, including trees.”
The proposed bamboo plants up to five metres tall on the perimeter, along with two trees and large shrubs on an “indent” to the building’s east were “largely ineffective”.
Mr Sidonis said the boundary setbacks of up to 62 centimetres were too narrow for canopy trees or landscaping to soften the building’s bulk.
“The failure to provide sufficient landscaping is a significant shortcoming of the proposal.
“It will not contribute to the identified future character, which refers to high quality landscaping to protect the amenity of adjoining properties and contribute to landscape character.”
Two previous applications for a three-storey building on the site were made in 2011 and 2014.
The first was refused by the council, the second was issued a permit by VCAT but had since expired.

















