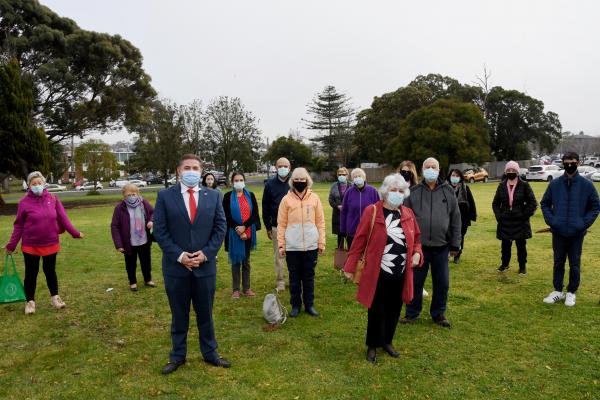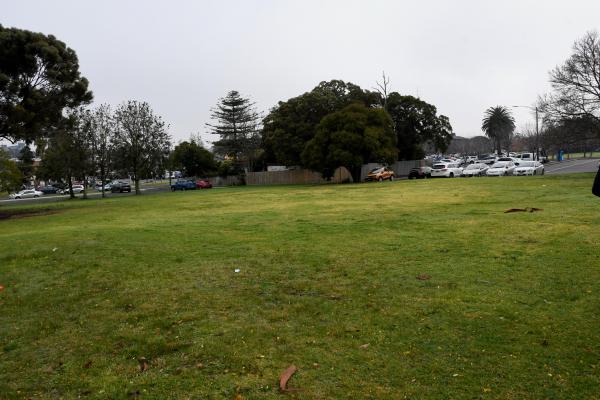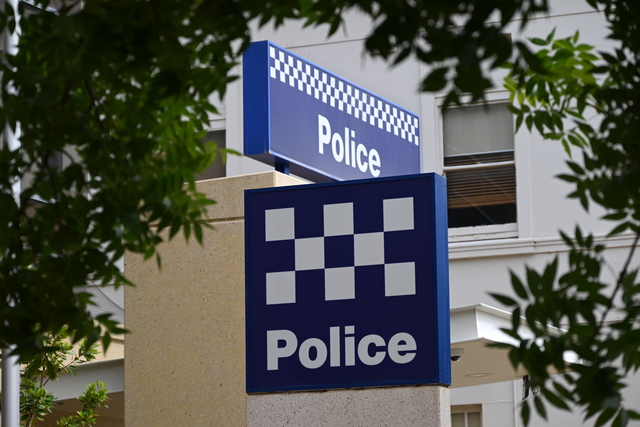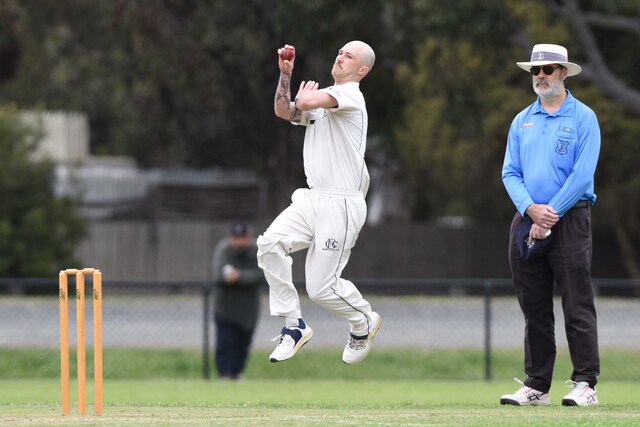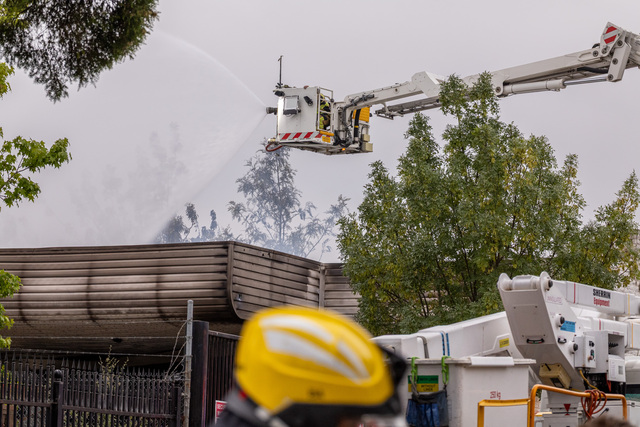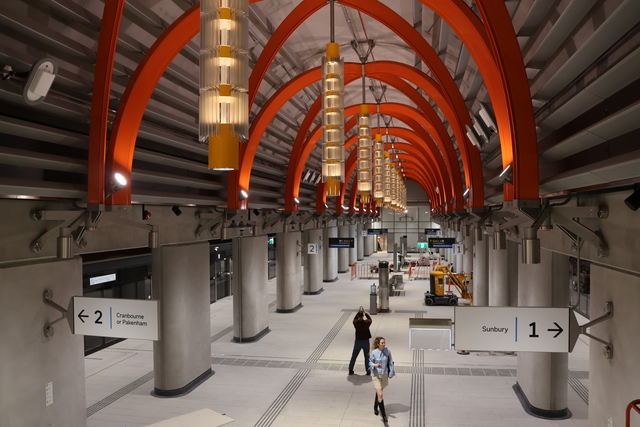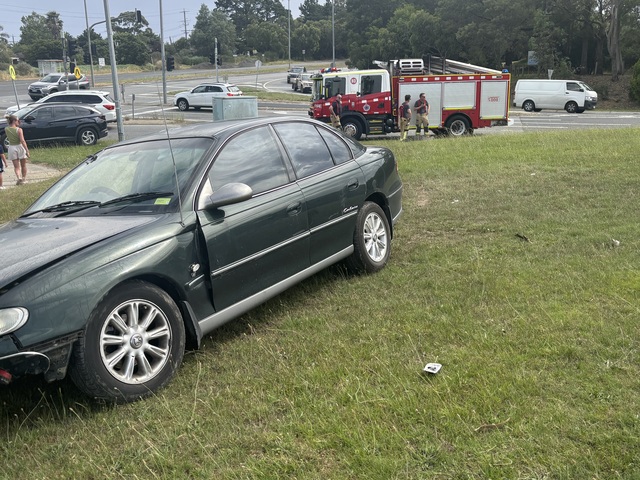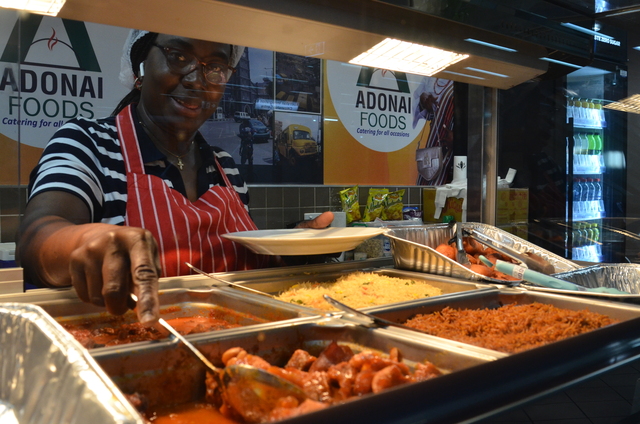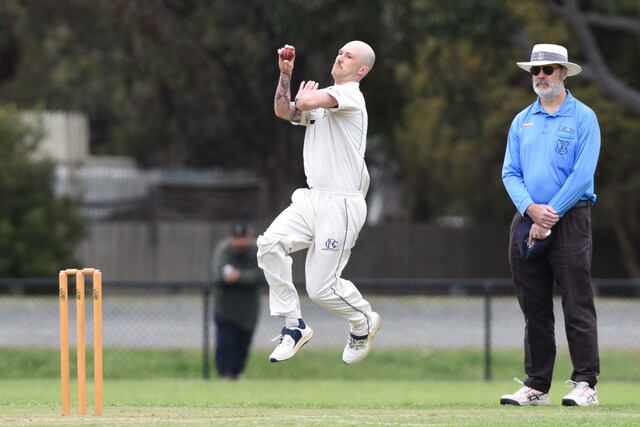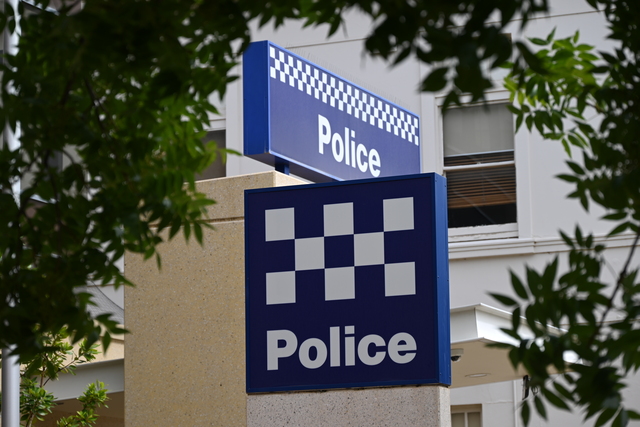Size – and site – matters for the upcoming Dandenong Community Hub, residents say.
And according to them, the council has so far come up short.
In a recent community consultation, the council unveiled four possible sites on the west side of Stuart Street – each site was about 2000-square metres.
Dandenong Community Association however say more than 14,000-square metres is required.
It has proposed the vast stretch of council-owned property on the opposite side of Stuart Street – a tract of about 17,000 metres.
DCA spokesperson Silvia Mastrogiovanni said the council’s “handkerchief-size” offer was “shocking bad news”.
It was much less than the 14,500-square-metre Keysborough South Community Hub, despite serving a larger population, she said.
By 2030, Dandenong’s population was projected to be 52,000 – four times the size of Keysborough South’s 12,000.
“Dandenong needs a site that is even bigger than the Keysborough South Community Site so that a quality, welcoming community hub can be built for Dandenong residents.
“One that like Keysborough South has a one-storey (building) surrounded by outdoor green space and a playground.”
Ms Mastrogiovanni said a one-storey building was more “homely” and didn’t hide different uses on different levels.
“Perfectly placed between Dandenong Plaza and the Dandenong Market, it wouldn’t impinge on the market car park and would allow ample open space,” Ms Mastrogiovanni said.
Councillor Jim Memeti said the hub needed to be “at least as large” as Keysborough South’s.
But he was undecided on the best location before hearing the community consultation findings.
He didn’t think the hub would occupy the east side of Stuart Street, as preferred by DCA.
The council had been slowly acquiring and “sitting” on properties on that “valuable” stretch of central Dandenong land, Cr Memeti said.
“It might play a huge part in council’s plans in the next 10-15 years.”
Greater Dandenong community services director Martin Fidler said the consultation findings will be discussed at a councillor briefing on 15 June.
“A precise building footprint and construction costs have not yet been finalised and will be informed by feedback in the next stage of development, which includes the production of draft concept plans.”

