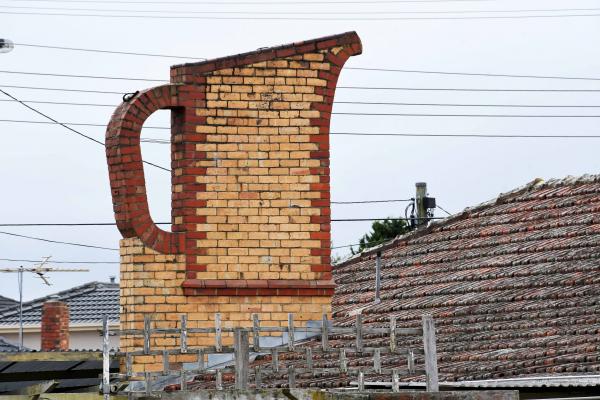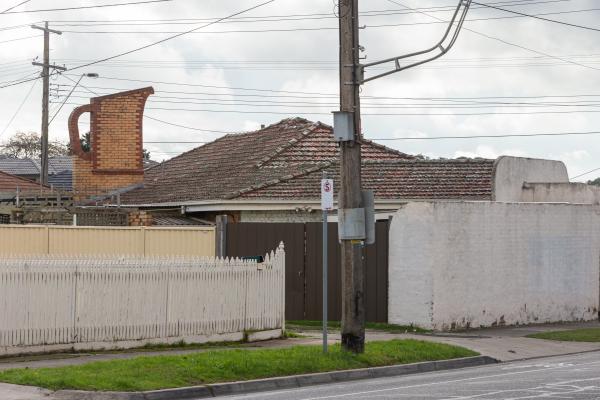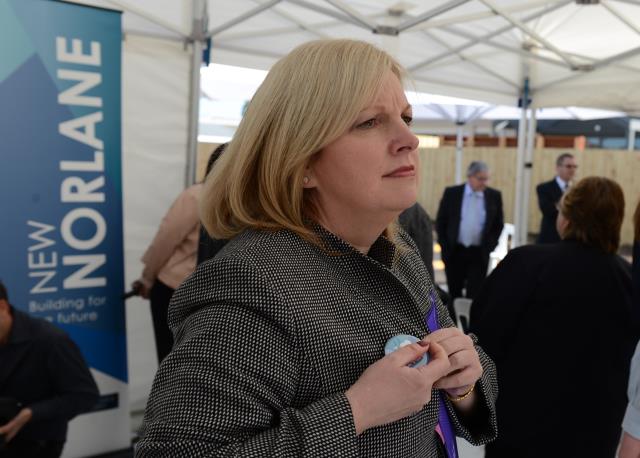Noble Park’s famous ‘jug house’ could be set to be preserved forever.
Greater Dandenong Council has started the process of potentially protecting the house with the folklored brick-jug chimney on the corner of Heatherton and Corrigan roads.
A recent council heritage assessment rated the site as “significant aesthetically, historically and for its rarity to Noble Park and the City of Greater Dandenong”.
The council is moving to potentially place a heritage overlay on the site, city planning director Jody Bosman said.
It is exhibiting a planning scheme amendment for community feedback.
A report will then be tabled at a council meeting “as soon as possible”, Mr Bosman said.
“Council will at that stage decide on whether or not to proceed with this as an amendment to the planning scheme and apply a heritage overlay on the site.”
Recently, the “vintage bunglow” with an “interesting story” went up for sale, sparking speculation about its fate.
In the end, it was bought for $1.25 million by a buyer who “appreciated” the house, real estate agent Jaymee Le of Area Specialist said.
The new owner had “no issue” with the site being potentially heritage protected, Ms Le said.
“They were buying it to live in not to develop on.
“She loves the house and wants to restore it.”
The former owner was keen not to sell to developers, Ms Le said. The memories and great sentimental value of the house held sway.
A jubilant local resident Gaye Guest was pleased “one of the significant markers around Melbourne” was not buried under townhouses.
“It’s a landmark. It’s a bit like the Nylex tower and the ‘skipping girl’.
“That jug chimney really has significance to the area – and we really have to start preserving it.
“We are getting too many of these new boxed buildings.”
The jug-house legend has been the source of many theories.
Some thought the jug was built by church-going Dutch people.
Others that it symbolised a dairy, a tea pot, a drug den, a brothel or a sly grog shop.
Long-time Noble Park resident Geoff Wachter worked for the home’s builder and first resident Peter ‘Mick’ Jarvie.
Delving into the mystery, he said ‘Jarvie’s Jug’ was built as a “whimsical expression”.
It was a tribute to the “amber fluid” that flowed during so-called ‘church services’ in the garage on Sunday mornings when the pubs were closed.
“His neighbours were observed arriving with a brown paper bag under their arms. They did not contain bibles but the contents clinked,” Mr Wachter said.
‘Mick’ Jarvie was a qualified engineer and patternmaker, who built the home from scratch just post World War II with timber sills, cabinets and floors, according to Mr Wachter.
The kitchen of “all curves, no corners” was fitted with gadgets designed by himself.
“A lot of the curves were created by the use of half-bricks which were easier to obtain at the time and needed a certain amount of creativity to cause a good result,” Mr Wachter said.
“Being newly-wed he was busily constructing a home for his bride when she was struck with tuberculosis and spent her last days at Heatherton sanatorium.
“Mick carried on building to keep his mind off her demise.”








