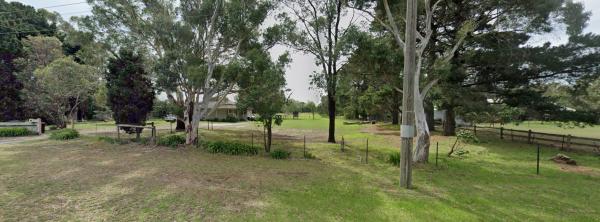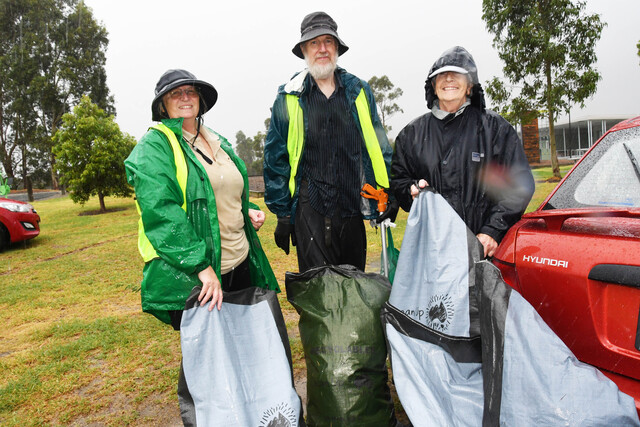Councillors were divided on a proposed double-storey home in Keysborough’s Green Wedge A zone.
On 30 November, Greater Dandenong Council approved the 8.77-metre-high dwelling in front of the existing house on the 2.23-hectare site at 76 Keys Road.
Four neighbours objected to the plan, citing the removal of nine non-native trees, the impacts on views and vistas, its height and its proximity to the front and side boundaries.
The existing house will be converted to an outbuilding.
City planning director Jody Bosman said the original plan had a “fairly high degree of compliance” with the Green Wedge Management Plan.
The home’s minor issues would be a “small incursion” within 5 metres of the eastern boundary, and its “pitch of the roof” exceeding the preferred 8-metre building height limit by 0.7 metres.
He rated the council’s prospect of fighting the proposal at VCAT as “50-50”.
Councillors voted down an alternative motion to move the home back 30 metres from Keys Road, in-line with the existing dwelling.
Cr Rhonda Garad proposed the motion, citing the objectors impacted by the home’s siting in the front corner of the block.
She sought to protect at least two of the proposed trees for removal. They were mature trees “of most concern” to neighbours.
“The applicants will be able to build their dream house.
“We’re just asking that they consider the environment and the needs of those around them.”
In opposition, Cr Tim Dark argued that moving the home back would lead to the loss of trees behind it.
The original proposal complied with “99.95 per cent” of the GWMP, Cr Dark said.
“To be out by 0.7 metres is nothing.”
A council planner’s report recommending approval of the original proposal stated most residences in the area were single storey.
The two-storey dwelling with “significant” frontage vegetation reflected the “rural living character of the area”.
The “substantial” 20-metre setback from Keys Road and neighbouring dwellings would “minimise the visual impact”.
“The proposal is not expected to impact any significant views or ridgelines.”
No planning permit was required to remove the non-native trees, despite a vegetation protection overlay on the site.







