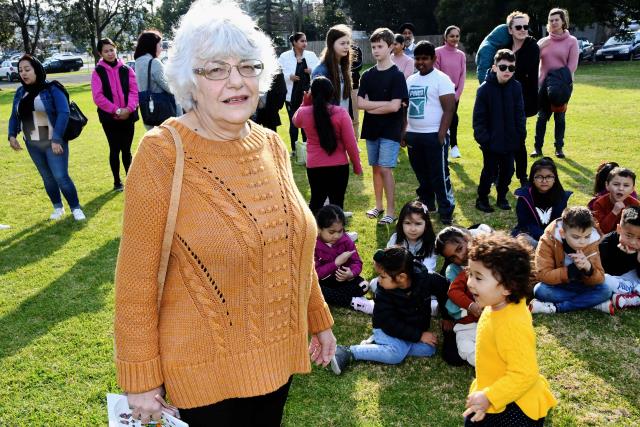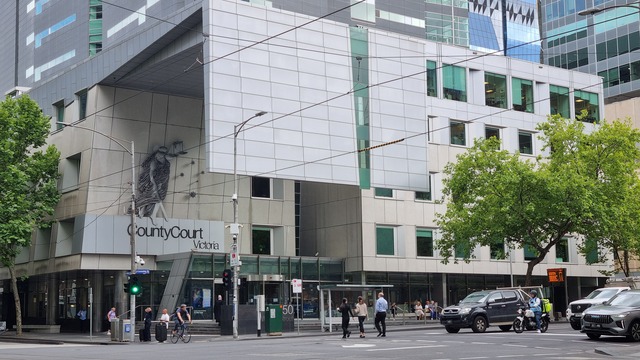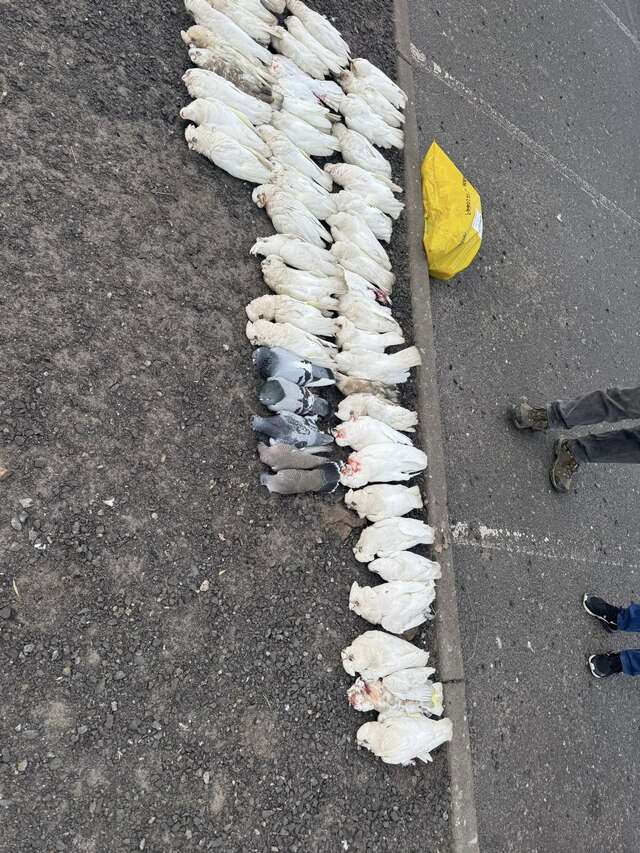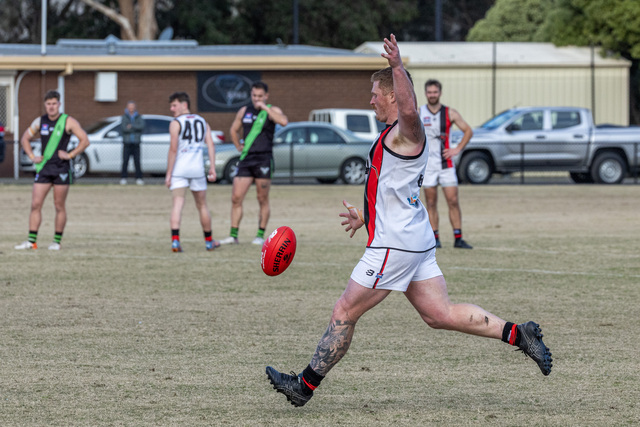The proposed Dandenong Community Hub has gone back to the drawing board after criticism of its double-storeyed design.
Armed with a 238-signature petition, Dandenong Community Association took aim at the plans for children’s services and playgrounds on the top floor.
It also called for the expansion of the ground-floor community playground into vacant council-owned land to the north of the site.
“Everyone we spoke to was appalled that Council would consider building a second-rate facility that has children’s playgrounds on balconies,” DCA spokesperson Silvia Mastrogiovanni recently said.
The hub’s current footprint, bounded by Clow and Stuart streets and Sleeth Avenue, was endorsed by Greater Dandenong councillors on 13 September.
Mayor Jim Memeti said the council requested architects to create an alternative one-storey design following the petition’s tabling on 29 November.
It would include all of the same services of the current concept, but require a “much bigger” footprint, Cr Memeti said.
“We haven’t made a decision yet. We want to make sure we explore all the options.
“Silvia (Mastrogiovanni) and the Dandenong Community Association think it’s great that we’re looking at another option. They were happy.”
The concept and business case had been planned to be finalised by December 2021.
Cr Memeti said the delay would not impact on the expected completion of the hub, with works due to start in 2023-’24.
According to Greater Dandenong Council’s concept plans, the two-storey Dandenong Community Hub would provide early childhood services, maternal and child health services as well as two outdoor playgrounds on the first floor.
The ground floor includes an outdoor community space and playground as well as community and youth lounges, makers spaces, active studio and community kitchen.
Community services director Martin Fidler recently said that a multi-storey building was required to “incorporate all aspirations and needs” on the endorsed site.
“Children’s services such as kindergarten and childcare have been placed on the first floor in order to ensure adequate security and access control is provided alongside the publicly accessible facilities on the ground floor.
“There are many examples of high quality and best practice childcare and kindergarten facilities that have been developed on multi-level buildings in Melbourne across Victoria and around the world.”
He told a 13 December council meeting that “additional work was being undertaken to address councillors’ questions and queries prior to a final endorsement”.







