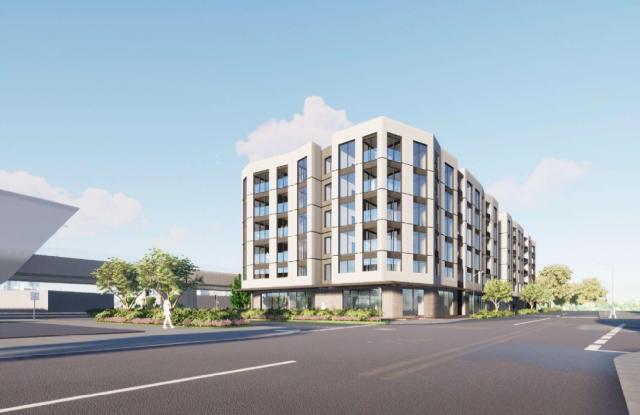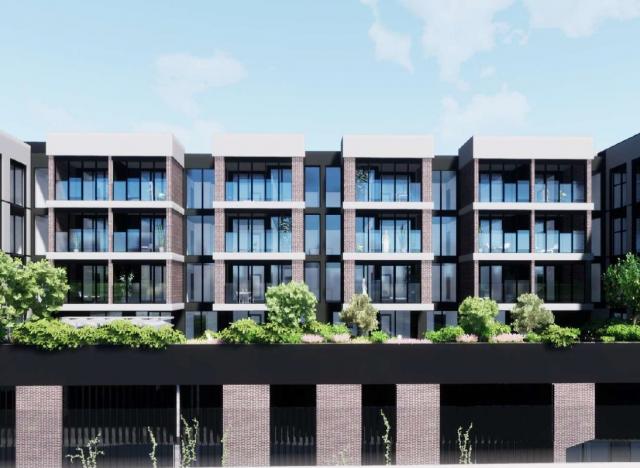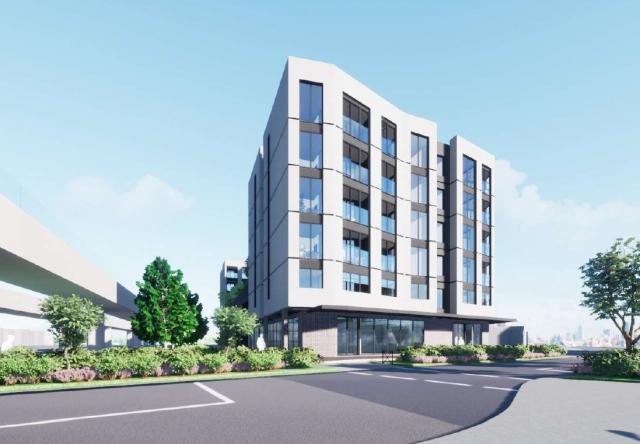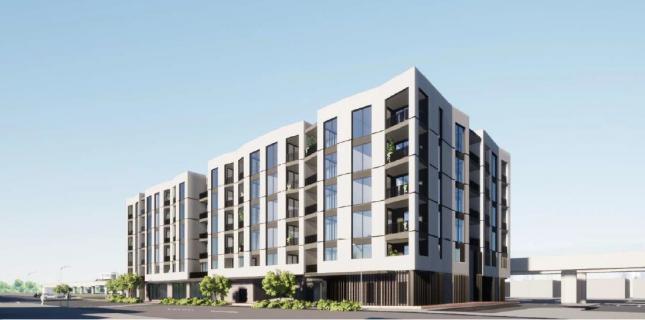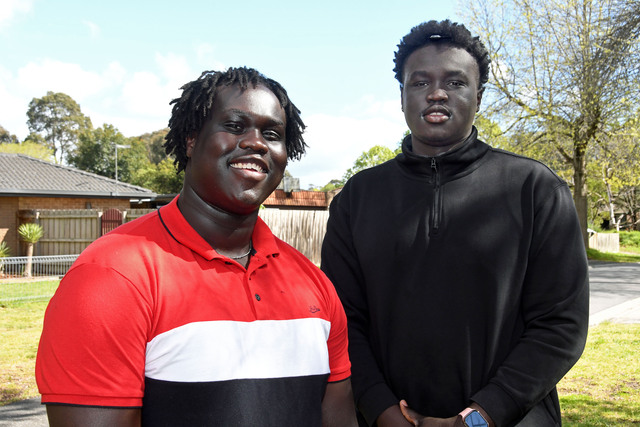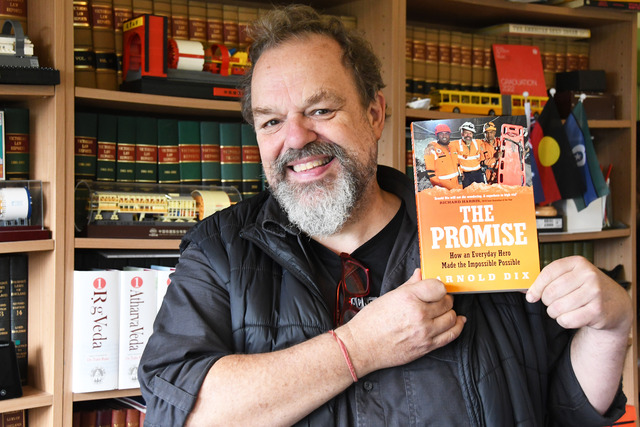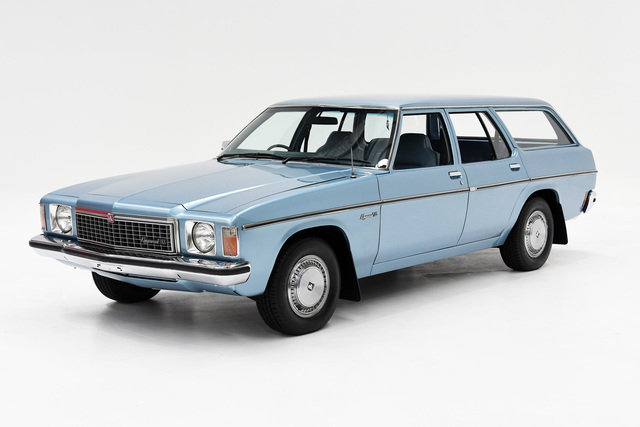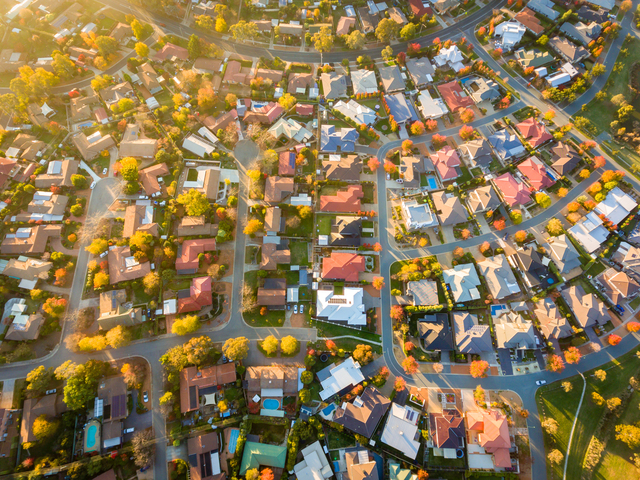“Alarm bells” are ringing over a proposed six-storey apartment tower in central Noble Park with a shortfall of 76 car spaces.
The 97-dwelling building with ground-floor retail is proposed for the VicTrack-owned site at 51A Douglas Street, next to the railway station car park and the corner of Leonard Avenue.
It would provide 49 on-site car spaces, well short of the statutory minimum of 125.
Proponent Flametree Property Pty Ltd argues – via a traffic assessment report – that car parking demand would be less than the statutory standard.
This is due to car ownership rates in Noble Park, the site being close to train services and bike lanes, and the dwellings being priced “affordably”.
“The development is targeted at low-medium income residents. ABS data indicates a lower rate of car ownership amongst lower income people,” the traffic assessment stated.
“The provision of car parking spaces also increases the cost of housing.”
Greater Dandenong Council has been invited by Planning Minister Richard Wynne to comment on the proposal, which requires rezoning under Amendment C233gdan.
Mayor Jim Memeti, who was unaware of the proposal, said he would not support a reduction of car parking.
“It raises a lot of alarm bells. If they don’t provide enough car parking, that means residents will be parking in the street.
“It doesn’t matter if it’s near a train station. It doesn’t mean that residents won’t have a car.”
Noble Park resident Gaye Guest also disputed the car parking assessment.
“Tell them they’re dreaming.
“We know people will want their cars, and there’s not enough parking in that area now.”
The site is one of seven high-rise locations identified in the Noble Park Major Activity Centre structure plan endorsed by City of Greater Dandenong last year.
Ms Guest said it was improper to put up the proposal while the Noble Park structure plan was still being exhibited for public comment.
“They’re talking about these developments while residents are supposed to have to chance to comment on the structure plan by the end of June.
“It’s like (public) consultation is just a word.”
The structure plan allows for buildings of up to six storeys at the Coles site, the Noble Manor site in Frank Street, MiCare Aged Care in Noble Street, and Noble Park RSL.
Other sites are 51A-57A Douglas Street, 35-49 Buckley Street and 4-14 Leonard Avenue.
The rest of the CBD would have height limits of five storeys,
The new height limits reflected the heights of the elevated railway line and Noble Park railway station, according to the council plan.
It will also accommodate an extra 917 dwellings, mainly in apartments, in Noble Park CBD by 2040.
Ms Guest has called for a limit of four storeys to retain the Noble Park village character.
She fears a repeat of the “hodge podge” development of Keysborough South, and the “dwarfing” of the area’s significant buildings.
The structure plan, which suggests rezoning the sites from Residential Growth Zone 2 to Commercial 1 Zone, requires a separate planning amendment.
The planning amendment C224gdan will be assessed by Planning Minister Richard Wynne. It is currently on public exhibition.
Public comments close on 24 June.
Amendment C233gdan for the Douglas Street tower is also open for public comment until 1 July.
Details: planning.vic.gov.au/policy-and-strategy/draft-amendment-c233gdan#overview

