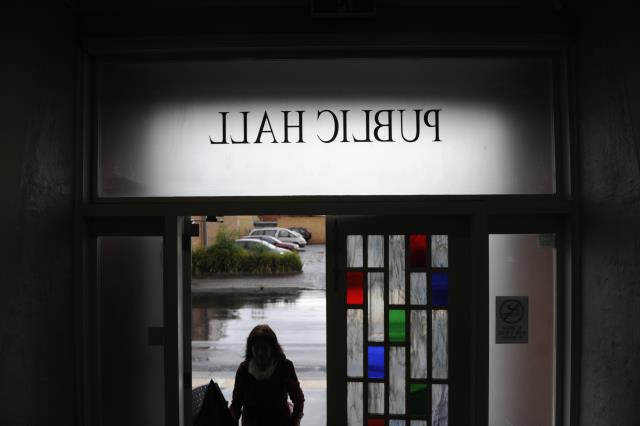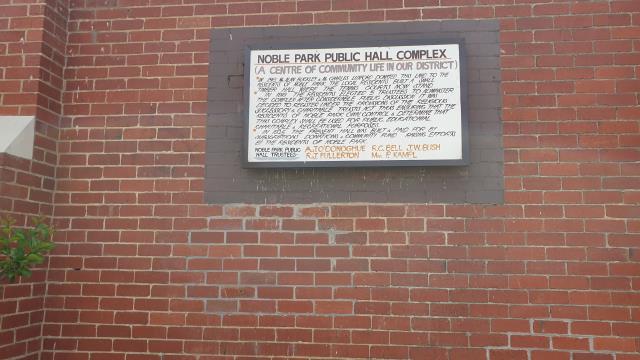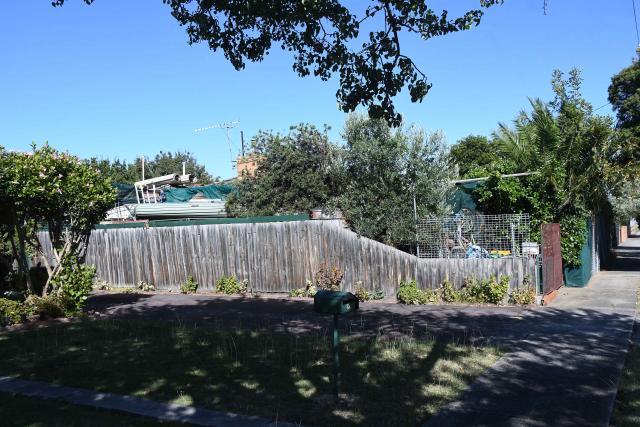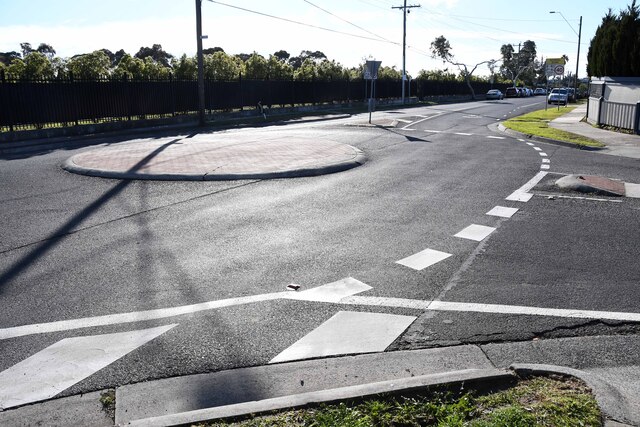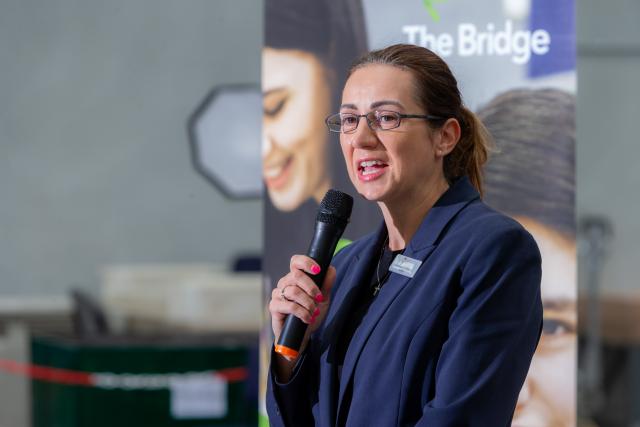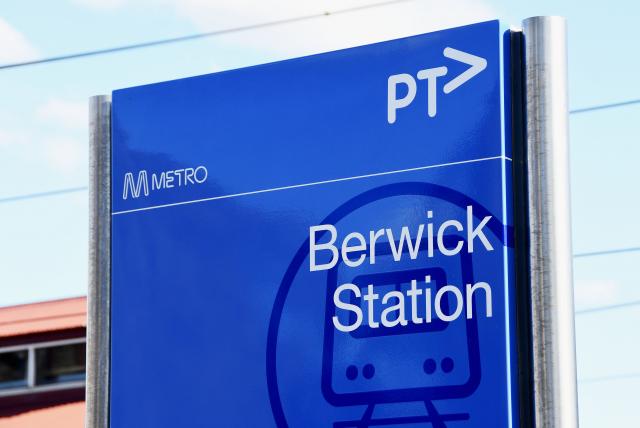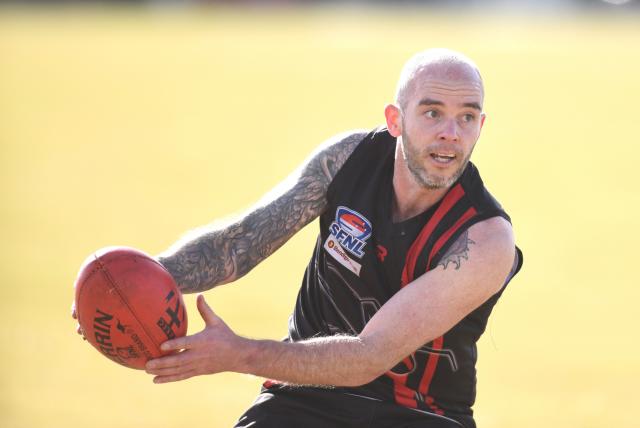Objectors fear six-storey buildings will “swamp” Noble Park’s historic Public Hall as part of a proposed planning-scheme amendment, a state Planning Panel has heard.
At the 26 October hearing, Greater Dandenong Council responded to objections to its proposed Amendment C224gdan, which sets building heights of up to six storeys on certain sites in the Noble Park Major Activity Centre (MAC).
The 97-year-old Noble Park Public Hall is protected by a heritage overlay.
But under C224, the hall and the adjoining Paddy O’Donoghue Centre at 18-34 Buckley Street are identified as a ‘key redevelopment site’ allowing for up to five storeys.
Next door, up to six storeys would be allowed at the Noble Manor aged care site, and five storeys at the adjoining Frank Street car park.
Resident Gaye Guest told the hearing that the Noble Park Public Hall Trust that owns the 18-34 Buckley Street site was not consulted and would not agree to developing it to five storeys.
“The NPPH Trust cannot sell, lease or mortgage the property and the land belongs to the people for perpetuity.
“No heights will be entertained on any part of this dwelling and structure.”
It was “thoughtless” to develop high-rise on the Frank Street car park, which was required for patrons at Paddy O’Donoghue Centre and the public hall, Ms Guest submitted.
In its response, the council stated that “heritage considerations” were part of setting the building height limits.
Any future development “must respond to its surrounds and any constraints such as heritage”, the council submitted.
“Any future redevelopment of the Paddy O’Donoghue Centre must not result in an adverse impact on the heritage fabric of the building.”
Amendment C224 “does not bind any current or future owner into developing their land”, the council stated.
“That is a decision that individual landowners will make.”
In 2019, Star Journal interviewed Dawn Dickson, author of a book If These Walls Could Talk about the Noble Park Public Hall.
She said at the time, the facility was believed to be the only public hall in Australia still owned by its surrounding residents.
Residents raised the funds for the hall’s construction in 1924 – and it still can’t be sold off, she said.
Ms Dickson, her late father Adrian Barnard and her late uncle Paddy O’Donoghue have been among the hall’s long-serving trustees.
According to the council, Noble Park’s MAC could “comfortably accommodate” an extra 755 dwellings over the next 20 years.
This would be a 466 per cent increase on the 162 dwellings currently in the MAC.
Under C224, a further 8380 square metres of residential growth land would be rezoned for commercial use.
This would help cater for up to 14,000-square metres of extra commercial floorspace by 2026.
Ms Guest submitted that Noble Park was at “saturation point”, with multi-storey planning applications currently lodged in Noble Park CBD and plans to redevelop nearby Sandown Racecourse into 7500 dwellings.
She noted the proposed six-storey apartments at 51A Douglas Street with a shortfall of 76 car parking spaces. The proposal will be decided by the State’s Planning Minister.
“Rehumanise neighbourhoods because neighbourhoods matter,” Ms Guest told the hearing.
“Only by enforcing height restraint, open space, tree canopy cover, setbacks and decent on site parking will we maintain some neighbourhood character and charm.”
Several submitters requested lowering the proposed building heights to preserve Noble Park’s “village character”.
Some suggested limits of four storeys on key development sites and between two and three storeys in the rest of the MAC.
“We are not against progress in any way, however to change the zoning to allow monstrous buildings in what has always been a little village is very wrong,” a submitter wrote.
The council argued that the 20-metre-high Noble Park railway station was now the “focal point” for the “generally low rise” MAC.
Other concerns were raised about parking shortages. The council countered there was “ample” car parking, despite all-day parking areas being filled by 11am on weekdays.
There was “underutilised” all-day street parking on the fringe of the MAC, the council argued.
Melbourne Water recommended a further flood-impact study, given the precinct was subject to flooding.
The council stated it was “working with Melbourne Water to prepare all the data required to participate in Melbourne Water’s next round of municipal-wide flood mapping” in 2023-’24.
“However Council’s participation in this process is not yet finalised.”
Six-storeys would be allowed on ‘key redevelopment blocks’ of at least 2000 square metres, which allows for adequate setbacks and landscaping, the council submitted.
The seven KRBs include the Noble Park RSL, the Coles supermarket site, the Noble Park Public Hall and Paddy O’Donoghue Centre site, Noble Manor and MiCare aged care sites, 4-14 Leonard Avenue and vacant land next to the railway station car park.
It also proposes pedestrian laneways such as Buckleys Lane between Buckley Street and Leonard Avenue.
The council reduced Noble Park’s structure plan heights from up to eight storeys to six, after community consultation
“Council is comfortable that the heights as proposed … will comfortably accommodate the expected residential dwelling and commercial demand over the next 20 years.”
Currently there’s no height limit “guidance” in Noble Park’s CBD, the council noted.

