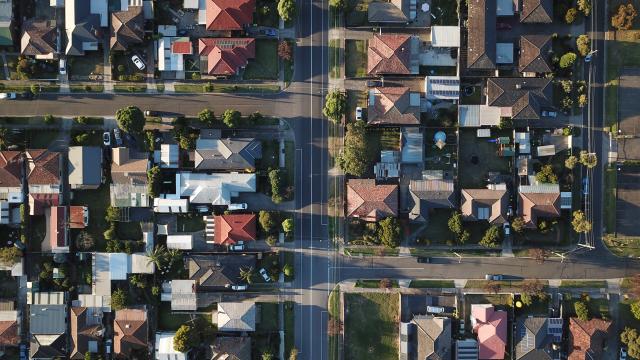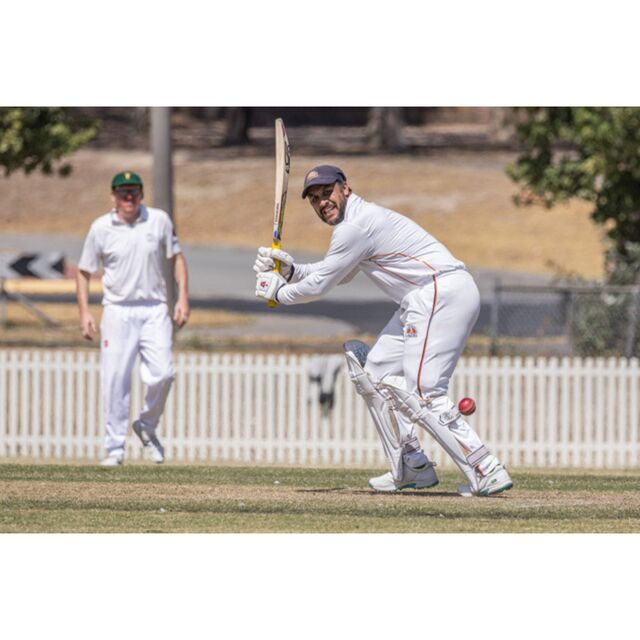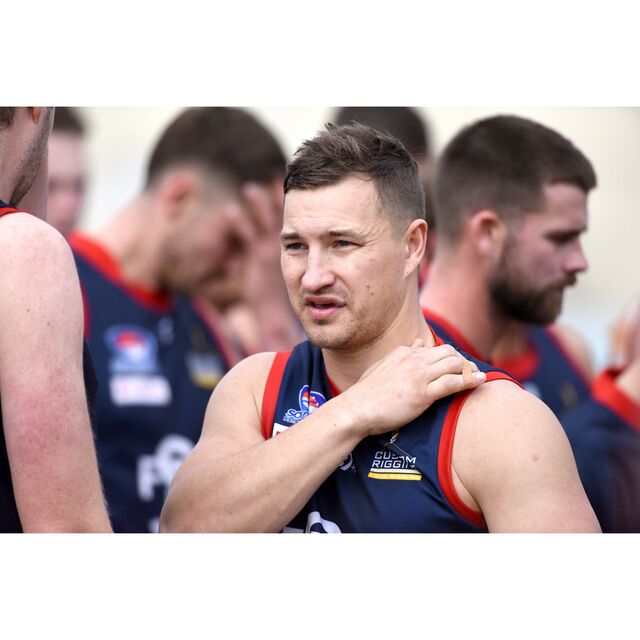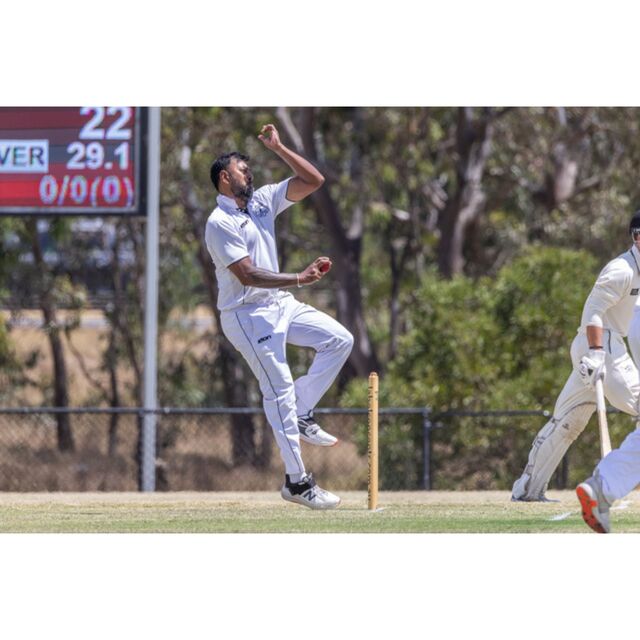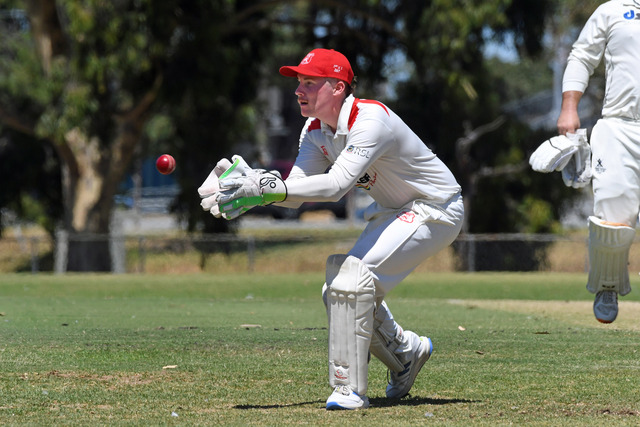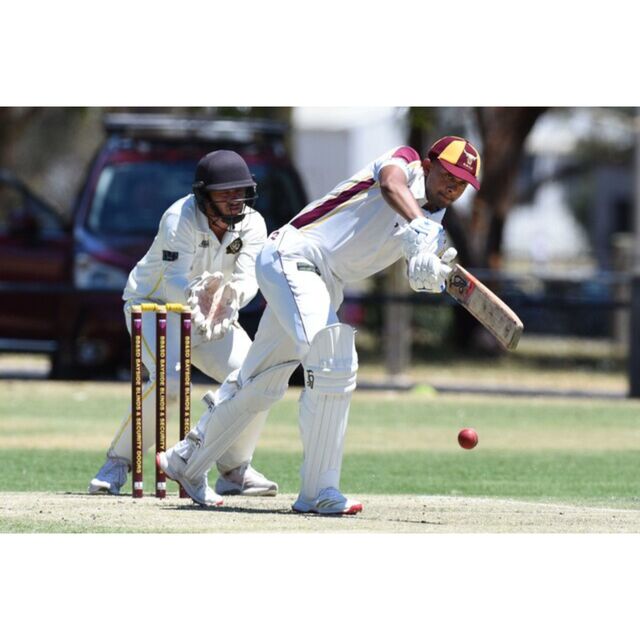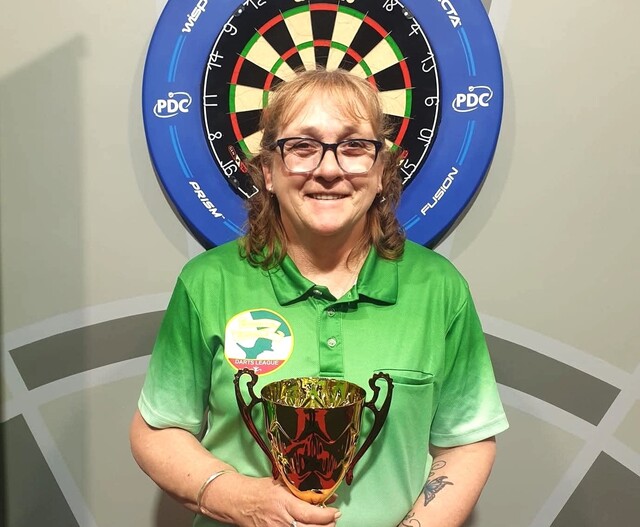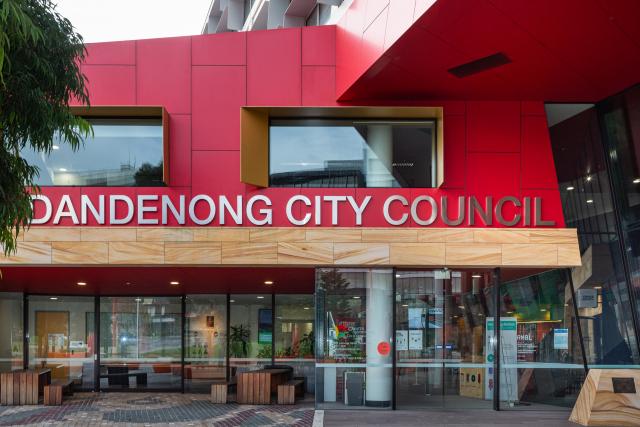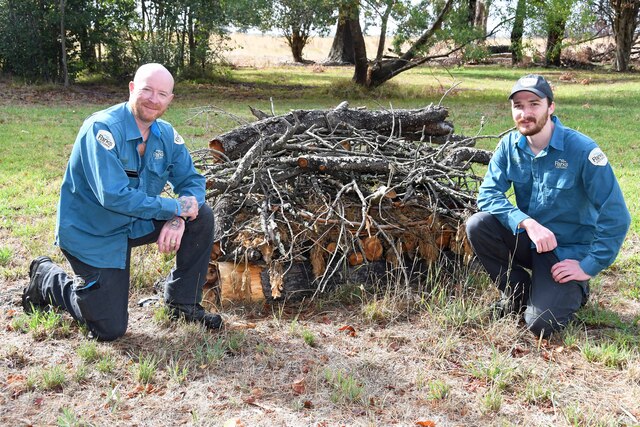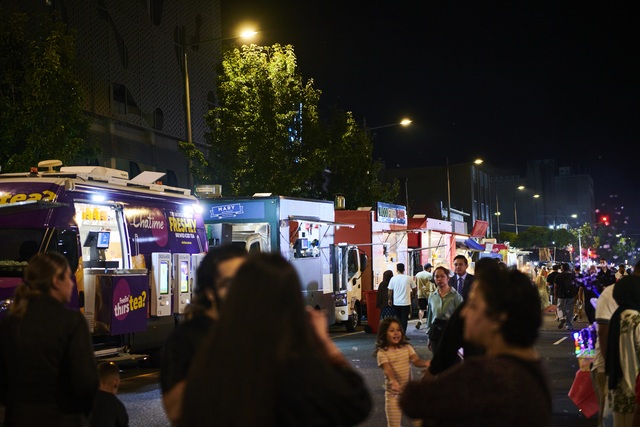As the State’s new planning standards for townhouses and low-rise apartments remove the requirements for developments to align with the neighbourhood character, an urban planning expert says it will not fundamentally change the look of the outer suburbs like Casey and Cardinia.
But he says it is disappointing that developments are not required to be built in areas of existing public transport and infrastructure under the new policy.
The State Government rolled out its new Townhouse and Low-Rise Apartment Development Code on 30 March, which is designed to streamline the planning process for medium-density housing, particularly townhouses and low-rise apartments, in residential zones.
According to a media release, the new Code will implement new rules, called “deemed to comply” standards, for assessing multi-residential developments of three storeys or less.
If a planning application is “deemed to comply” with these standards, it will benefit from a faster and more certain permit process.
Apart from introducing new standards, the new policy removes the requirement for a neighbourhood character assessment, and requirements around transport access, service availability, and integration with community infrastructure.
Dr Liam Davies, an urban planning researcher from RMIT University, said the removal of a neighbourhood character assessment is not going to fundamentally change the look of the suburbs in many ways because the shape and the form of the townhouses will be loosely similar to the restrictions on the shapes and the forms of the houses.
“When you build a house in Melbourne at the moment, what you do is you buy a block of land from a developer, and then you commission a builder to do it. And what the builders do is they have a series of designs that are basically planning approved. What that means is you don’t need that much of a rigorous planning assessment,” he said.
“That’s where you get a whole heap of houses that all look the same (in the outer suburbs).
“What this code is saying is we treat townhouses like this…So now where you get one house on a block that looks the same. Soon, you will be able to cut that house in two and build two townhouses side by side.”
But when it comes to the deletion of the infrastructure requirements, Dr Davies said we should be building larger numbers of higher-density housing in areas where people have more transport choices to walk, ride a bicycle, or catch public transport.
“They should also be in areas where there’s a lot of destinations that they can go to within a quick walk, like near shopping strips and public transport features,” he said.
“The fact that those elements aren’t part of this plan, I think, is a disappointment.”
The City of Casey has already been experiencing significant public transport challenges due to rapid population growth and infrastructure constraints in recent years.
Dr Davies also pointed out that the new dwelling diversity requirement is not suitable enough for families who want a lower-cost home with more bedrooms.
The new code requires the development with more than 10 dwellings to ensure a diversity of housing by providing one dwelling that includes no more and no less than two bedrooms for every 10 dwellings, and one dwelling that includes no more and no less than 3 bedrooms for every 10 dwellings.
“The diversity is very low,” Dr Davies said.
“That means that you could build a row of townhouses that have eight one-bedroom apartments, one two-bedroom, and one three-bedroom, and that would be deemed to be providing diversity.
“That’s not good enough…What we need is a plan that delivers far more three-bedroom dwellings in a variety of different formats because currently, most of the three-bedroom dwellings are stand-alone housing.
“If we’re going to build more townhouses and more flats, we need to make sure that many more of them are three bedrooms. And this code simply doesn’t do that, and it won’t increase the number of townhouses and flats that are suitable for families.”
This means those families in the City of Casey would go to bigger houses instead of apartments because the suitable options are still very limited in the market, Dr Davies said.
The City of Casey has a higher proportion of large households compared to Greater Melbourne.
In 2021, about 45 per cent of households in Casey were couples with children, whereas this figure was 33.1 per cent for Greater Melbourne.
“Sometimes there are intergenerational families that have parents with children and grandparents living there. And a two-bedroom townhouse isn’t going to be good enough for that,” Dr Davies said.
“What we need is larger dwellings. If developers aren’t required to build them, no one’s going to build them
“I think that the target of this policy is closer to the city.
“But even then, without good diversity, it still means that people are forced to live in the area that provides the housing they want because you can’t get family housing at a reasonable price closer to the city.”
City of Casey Manager Planning and Building Tania Asper said Council is working through the changes recently introduced into our Planning Scheme by the Victorian Government.
“We will continue to carefully consider how we share and clearly communicate the new rules for planning to everyone involved in the process, including residents and developers.
“In 2024, Council received more than 500 applications for residential dwellings and less than half of these were required to be advertised to neighbours.”

