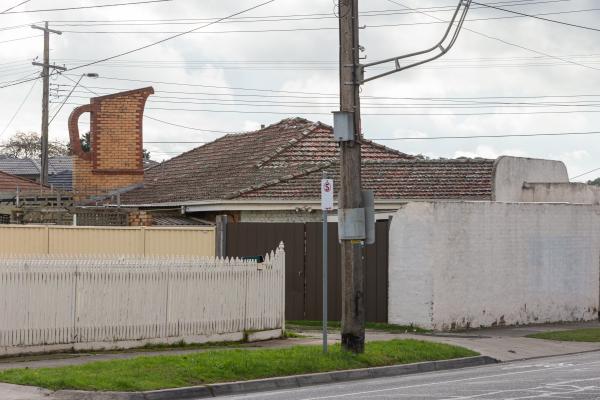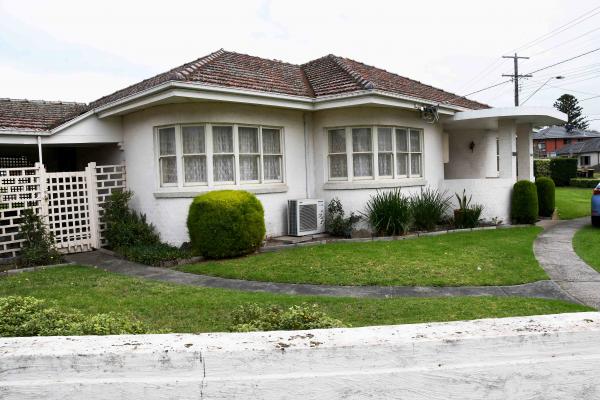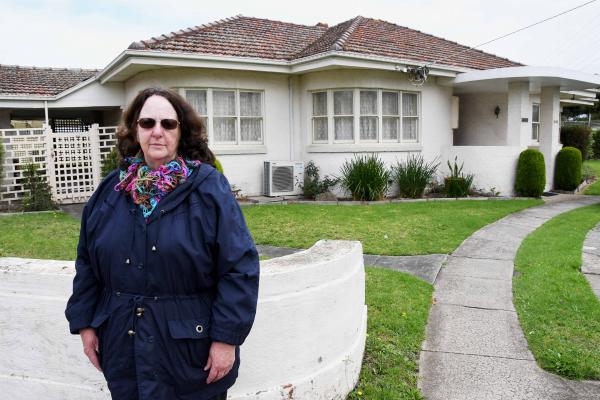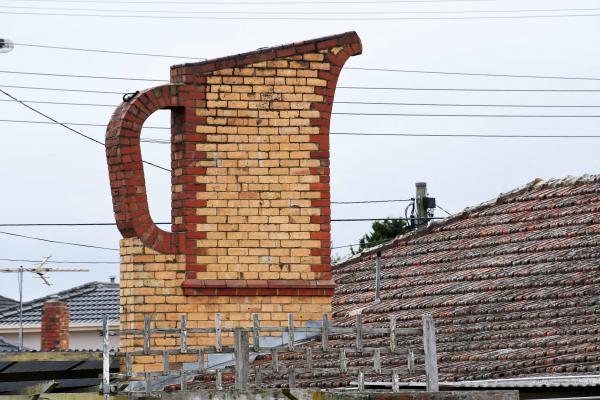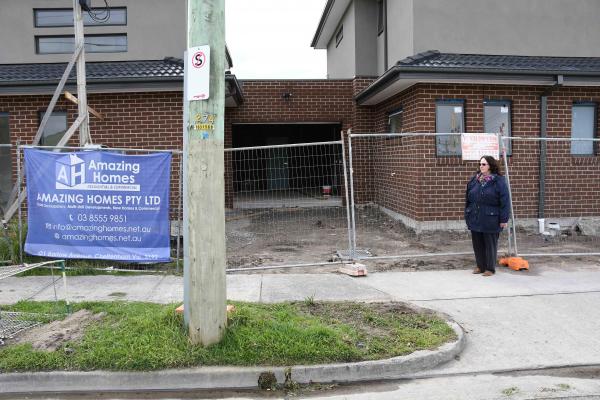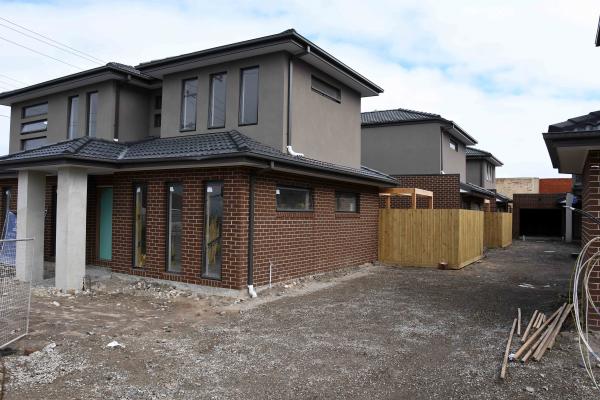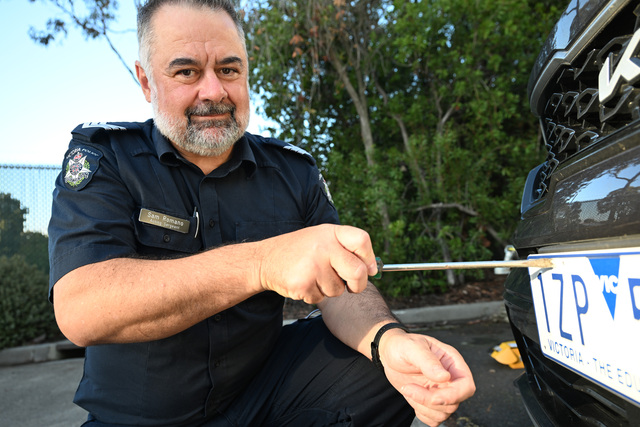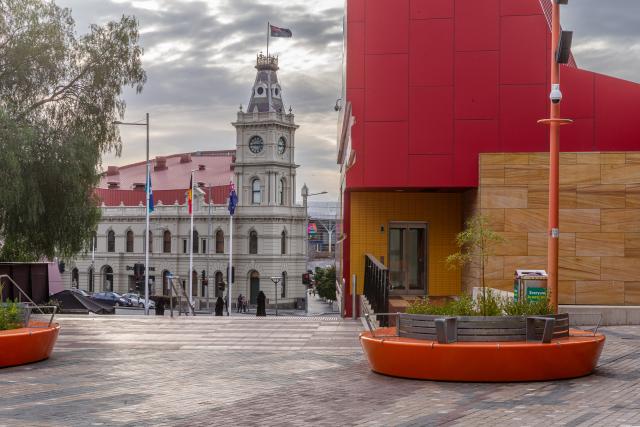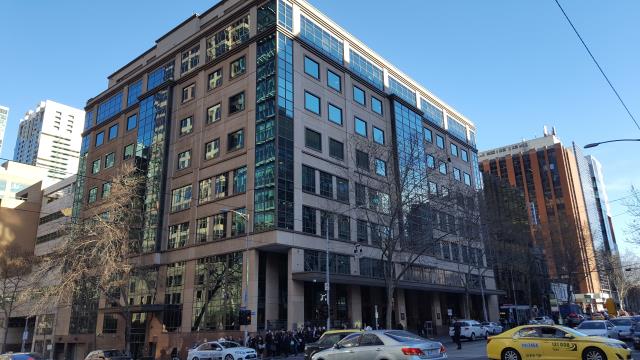The house with the famous brick jug chimney in Noble Park is a source of much “folklore”.
Now up for sale at an estimated price of up to $1.2 million, a local real estate describes the home as a “vintage bungalow” with an “interesting story” dating back to the 1930s.
The property at the corner of Corrigan and Heatherton roads was initially built for dairy distribution with a U-shaped driveway for horses, according to Keysborough agent Area Specialist.
But long-time Noble Park resident Geoff Wachter who worked for the home’s builder and first resident Peter Keith Jarvie, most commonly known as Mick, says it was built it as a “whimsical expression”.
Some thought ‘Jarvie’s Jug’ was built by church-going Dutch people.
Others that it symbolised a dairy, a tea pot, a drug den, a brothel or a sly grog shop, Mr Wachter says.
Mr Wachter, who used to work for ‘Mick’, conducted his own local research to delve to the heart of the mystery.
He says it was a tribute to the “amber fluid” though “Mick could never be classed as a drunk”.
It was built by Mick with a mate “Jack the brickie” as a clue to some “sneaky business” on Sunday mornings.
“In the late 60’s to early 70’s Mick euphemistically called a ‘church service’ in his garage most Sundays when the pubs were closed.
“His neighbours were observed arriving with a brown paper bag under their arms, but they did not contain bibles but the contents clinked.”
Mr Wachter said the service operated as a “club” to comply with liquor laws. Mick would initial boxes of bottles for each client, and sell each for a modest profit.
“You may have an adequate supply at home but going to church was to catch up with what everyone was doing for the week,” he said.
Ominously for some residents, the site is described by agents as an “excellent opportunity” on a 1000-square-metre “high exposure” corner block.
Noble Park resident Gaye Guest said she feared the house may make way for an “overdeveloped” row of townhouses or the like.
Such as the nearby seven units recently built on a double-block on the corner of Noble Street and Corrigan Road.
Despite its “quirky, unique” features, the jug home is thought not to have heritage protection.
“I feel like I should write to the council for heritage listing. But it might be too late – again residents are the last to find out,” Ms Guest said.
“There’s huge (real estate) boards up, they’re after a huge sale.”
The home’s founder ‘Mick’ was a qualified engineer and patternmaker, who built the home from scratch just post World War II with timber sills, cabinets and floors, according to Mr Wachter.
The kitchen of “all curves, no corners” was fitted with gadgets designed by himself.
“A lot of the curves were created by the use of half-bricks which were easier to obtain at the time and needed a certain amount of creativity to cause a good result,” Mr Wachter said.
“Being newly-wed he was busily constructing a home for his bride when she was struck with tuberculosis and spent her last days at Heatherton sanatorium.
“Mick carried on building to keep his mind off her demise.”
He never met another soulmate – though he was socially active and enjoyed the “local dances”.
He died in Dandenong Hospital in 1982.

