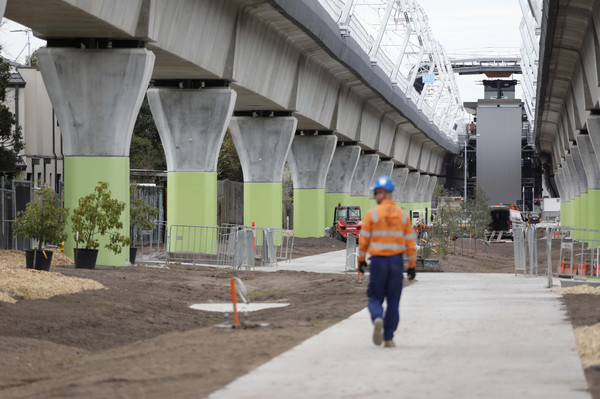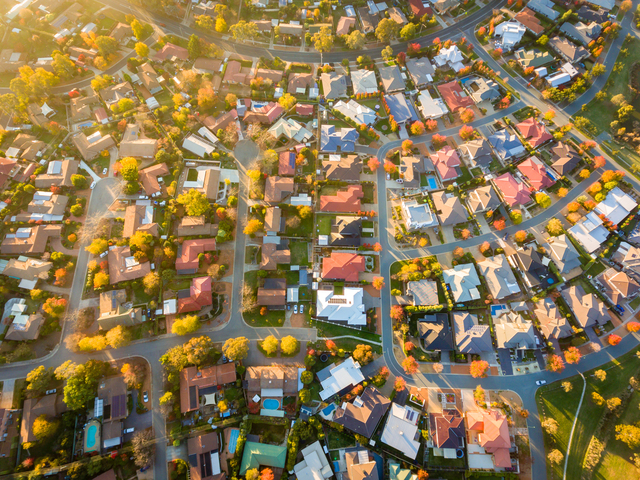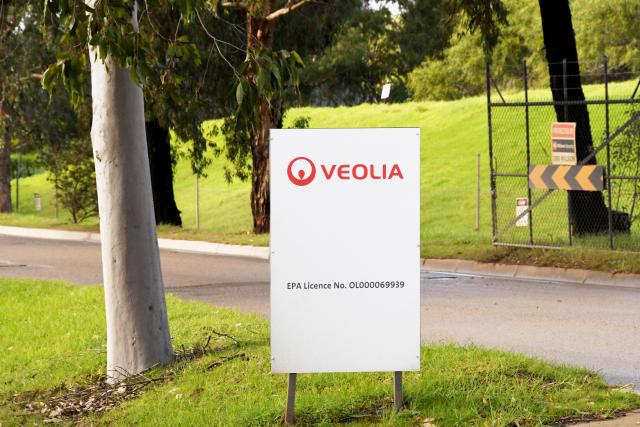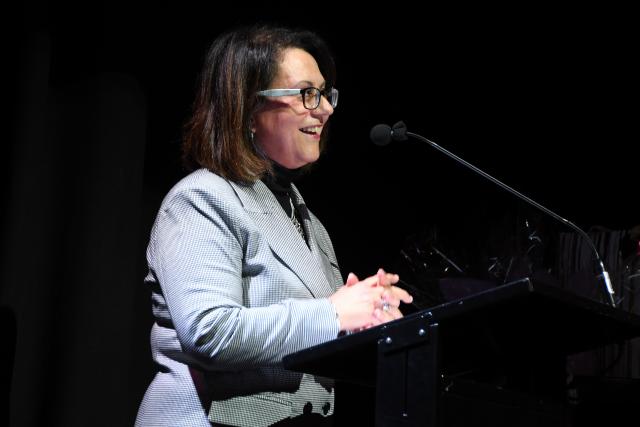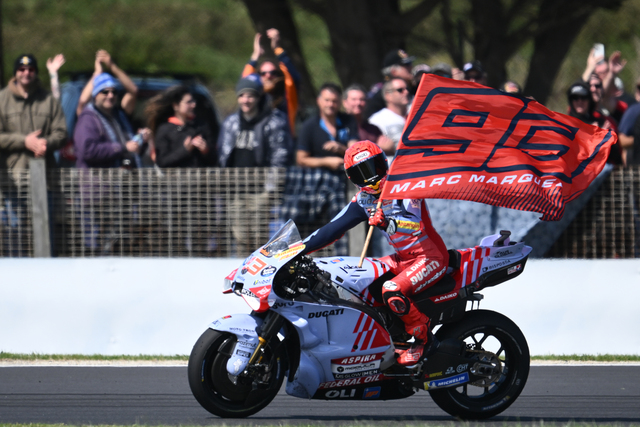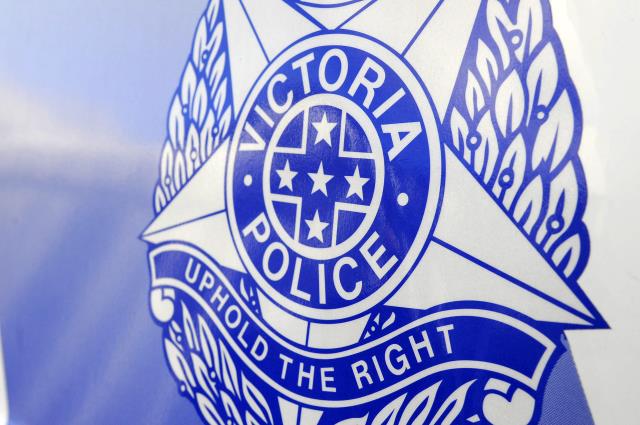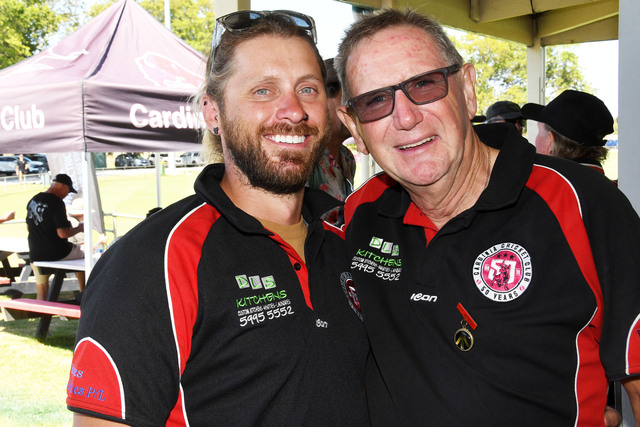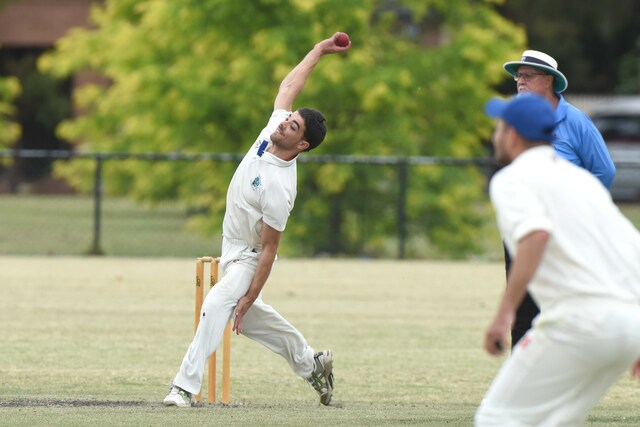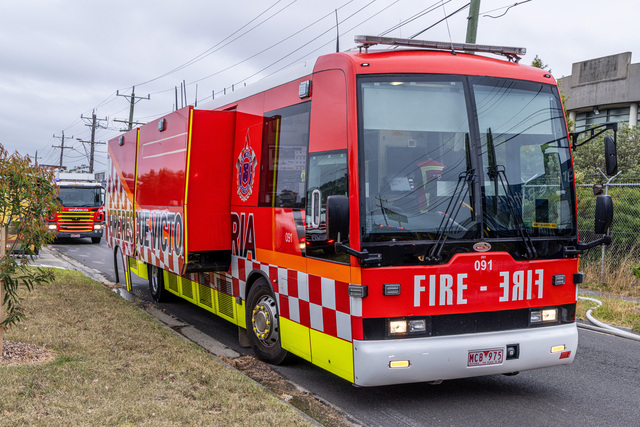After public outcry, a plan to allow structure heights of up to eight storeys in Noble Park’s “village” business district has been scaled down.
But the activity centre is potentially set to get a lot taller, allowing towers up to 21 metres in a bid to attract “high quality redevelopment”.
Om 24 May, Grater Dandenong Council adopted the Noble Park Major Activity Centre Structure Plan, which would allow six-storey heights at nine key redevelopment sites.
They include a potential “landmark” gateway development at the Coles site, the Noble Manor site in Frank Street, MiCare Aged Care in Noble Street, and Noble Park RSL.
Other sites are VicTrack land opposite the railway station at 51A-57A Douglas Street, 35-49 Buckley Street and 4-14 Leonard Avenue.
The plan suggests rezoning the sites from Residential Growth Zone 2 to Commercial 1 Zone, which would require a separate planning amendment.
The rest of the CBD would have height limits of five storeys, according to a council report.
The planning amendment will be assessed by Planning Minister Richard Wynne.
According to a council report, the new height limits match the suburb’s significant change – including the “transformational” six-storey-tall Sky Rail and elevated train station.
After “strong” public feedback, the council scaled down its mooted eight-storey height limits to protect the “village character”.
“Six storeys is considered acceptable as this reflects the height of the train station.”
The upper height limit will only be allowed on sites that are at least 2000 square metres.
By 2040, Noble Park CBD is expected to include an extra 917 dwellings – mainly in apartments, the report stated.
Four-storey apartments on each of the key redevelopment sites are expected to yield a total 1100-plus dwellings.
The structure plan will also help cater for the district’s anticipated extra 9800 square metres of commercial floorspace.
Despite the large population rise, Noble Park’s “extremely efficient” traffic and parking would be expected to continue, a council report stated.
At a council public question time, Noble Park resident Gaye Guest called for a four-storey height limit, with concerns about traffic, parking and council losing control over what’s built on the key sites.
Noble Park RSL and Mons Parade was not suitable for “dense commercial buildings”, she said.
The dead-end street near a “new deadly intersection” was already “choked” by traffic and railway station car parking.
Similarly, Douglas, Noble and Frank streets were also congested with peak-time traffic.
Ms Guest said by rezoning Frank Street, the council would “lose its control” over what’s built on the site.
City planning director Jody Bosman denied the council would lose control of the Frank Street car park given that it owned the site.
The structure plan aimed to expand the CBD’s commercial core and connect the site within a “consistent planning scheme”.
Cr Tim Dark said Noble Park had been too long the “left out cousin” behind Dandenong and Springvale.
“Noble Park has got huge potential. It just hasn’t had the helping hand, hasn’t had the update, hasn’t had the checks and balances which are needed.”
Cr Dark said the move was important for nearby residents, with the VicTrack block having “significant” development potential.
“Having these amendments which push very hard for development … will hopefully lead to the sort of development in Dandenong.
“The last thing we want is ageing old infrastructure there where people want to avoid going to Noble Park out of safety concerns and amenity.
“I’d love to see more traders, more opening up at night. If it means pushing hard for the demolition of the old buildings, so be it.”
Cr Sophie Tan welcomed the plan’s vision to lobby for removing the Douglas Street-Heatherton Road roundabout and installing traffic signals.
Cr Eden Foster commended the scaled-back heights, as well as the need to revitalize an “aged, outdated area”.
“There’s excitement in the air, residents are excited by this plan.
“I do look forward to seeing what Noble Park will look like.”

