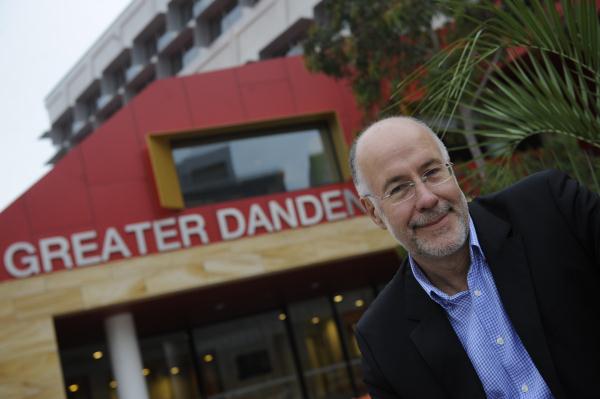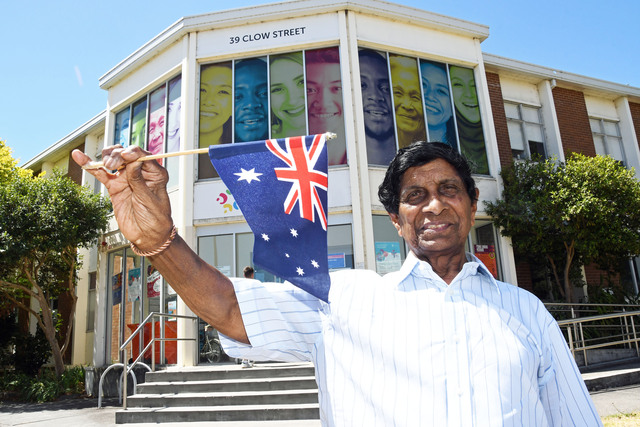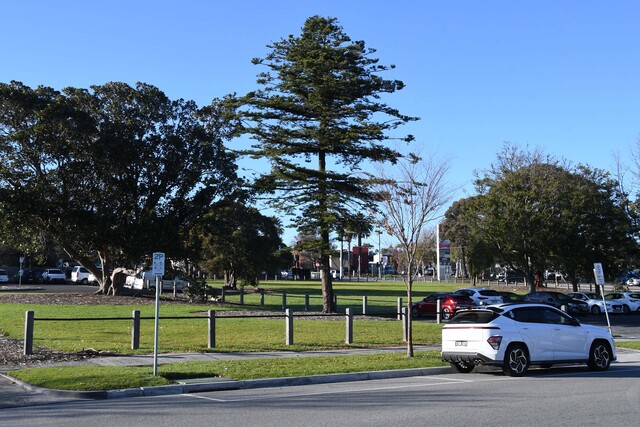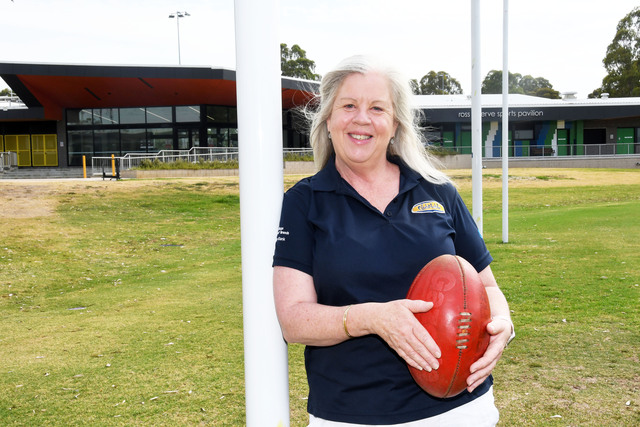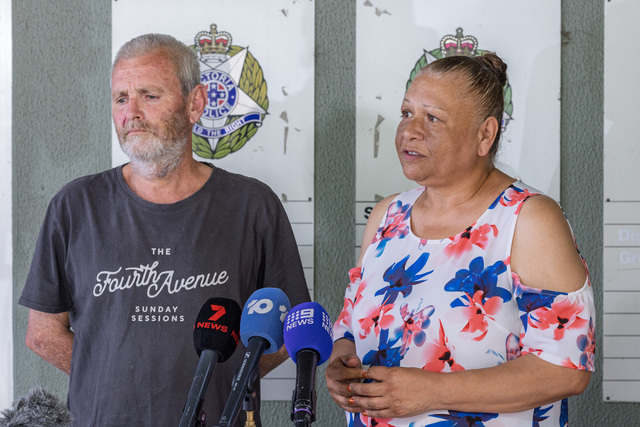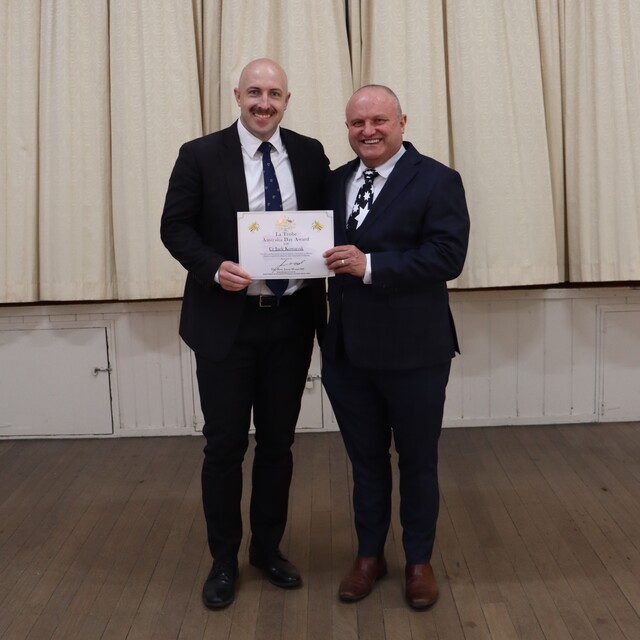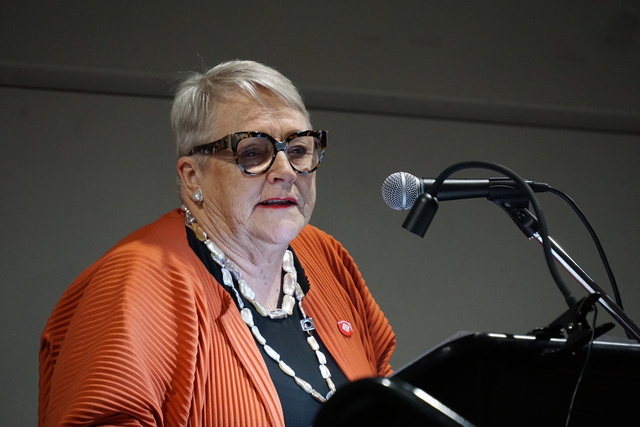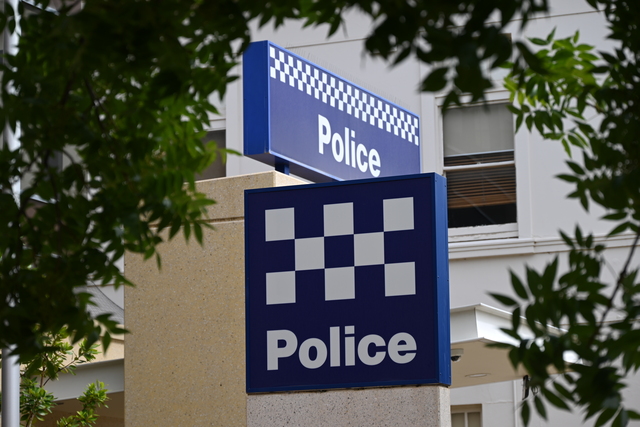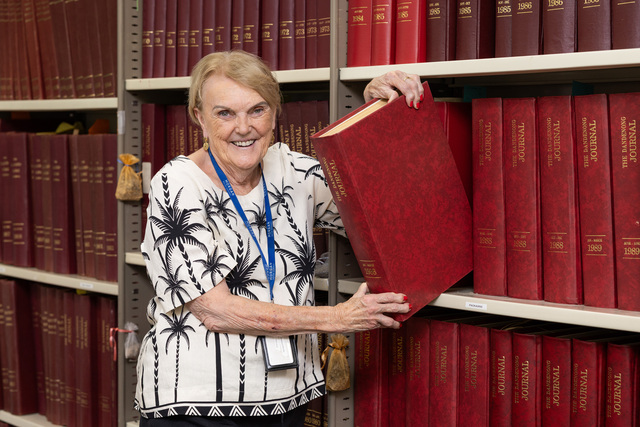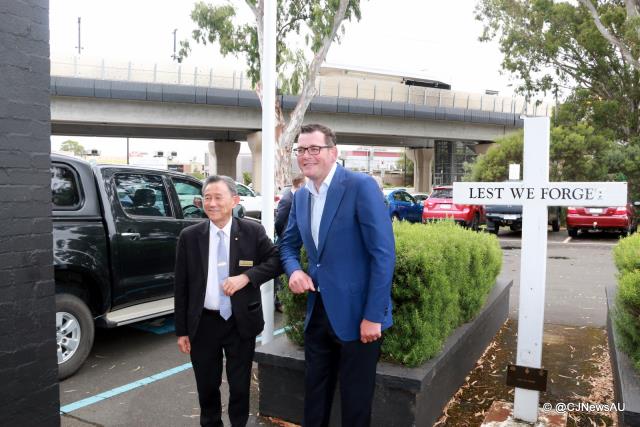By CAM LUCADOU-WELLS
ARCHITECT Carey Lyon last week stepped for the first time onto the vibrant mosaics of Dandenong’s new urban square – dubbed by council staff as the city’s “front yard”.
He liked what he saw of his creation – which also includes the monolithic library, civic centre and offices.
As he sucked in the plaza’s vast space and stirring city view, Mr Lyon, director of Lyons Architects, felt it was as inviting as he had hoped.
“This is the true centre of the project,” he says.
“It will be exciting to come here when it’s full during an event.”
The plaza, lined with prospective cafes, will gather crowds of up to several thousands for festivals such as Saturday’s grand opening.
He also points to the places to enjoy even when it’s quiet: the giant video screen, the grassy knoll and orange seating under mature pine and eucalypt trees that are expected to “trunk up” and grow shade.
The plaza’s eye-candy includes a marble, red sandstone and bluestone mosaic designed by artist Paul Carter.
Its swirls and splashes of red, yellow and grey looks like a fabric from above, says Mr Lyon.
The theme was embroidering a community of 150-plus nations, of new arrivals and early-settler stock into this hub.
A patch of red sandstone is the “welcome mat” to the civic centre’s plaza doors.
The building’s jolting hits of red, yellow and green have been linked to the council’s logo. However, this was not a conscious choice, says Mr Lyon.
The red was chosen as a warm colour key for the community meeting rooms and activity spaces, the green as a code for the staff “breakout” spaces such as kitchenettes and balconies.
The large sandstone frontage on Lonsdale Street was a testament to the traditional solidity of civic buildings.
“You normally design for a building to last at least 50 years and with a renovation after 25 – this will certainly be used in 100 years time.”
Part of the design was creating two level plazas – the main one with flat paths to Walker and Thomas streets and lift access, overlooking the historic town hall and The Drum.
On Lonsdale Street, there’s a mini-plaza of dark wooden benches and chairs enclosed by retail and café outlets.
Mr Lyon says part of the brief was to diagonally link with the “revitalising” of Dandenong’s centre – Halpin Way, the government services office and the redesigned Lonsdale Street.
It was also to bring the library and council office’s services together with the community space – a synergy between the cafes, playful plaza and the library’s technology riches.
With vast tracts of exterior glazing, there’s little visual separation between the buildings’ five-star green-star indoor rooms and the outdoors.
The site is electricity-neutral – fully offsetting its grid energy intake with power generated by a convection plant at Settlers Square.
The council has also introduced a green travel plan to encourage council staff in the building to travel anyhow but by car.
Mr Lyon says the sustainability credentials makes the building a “leadership project” in Australia.

