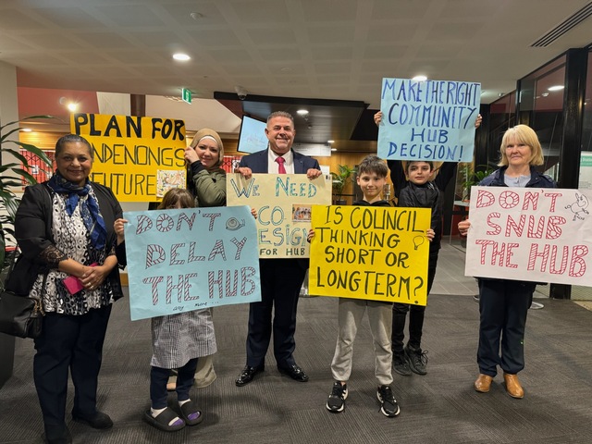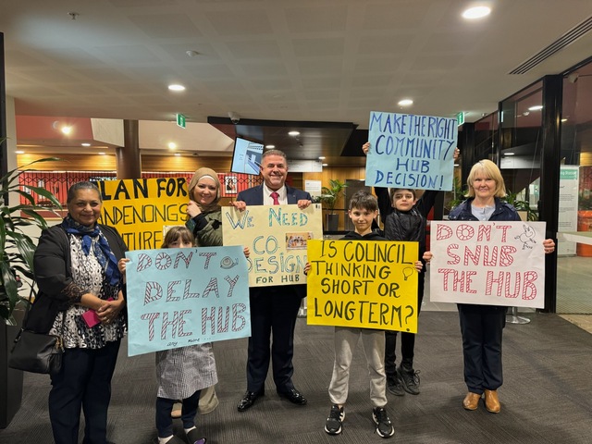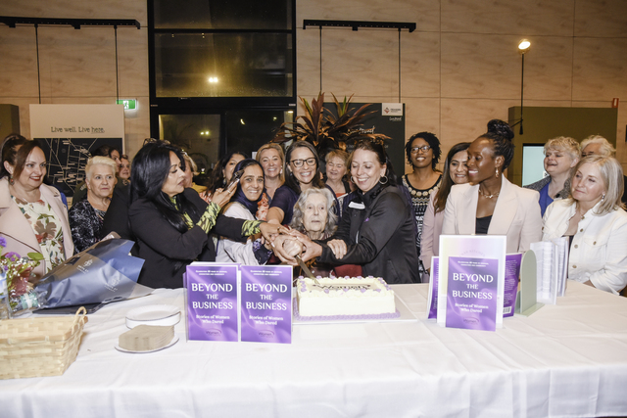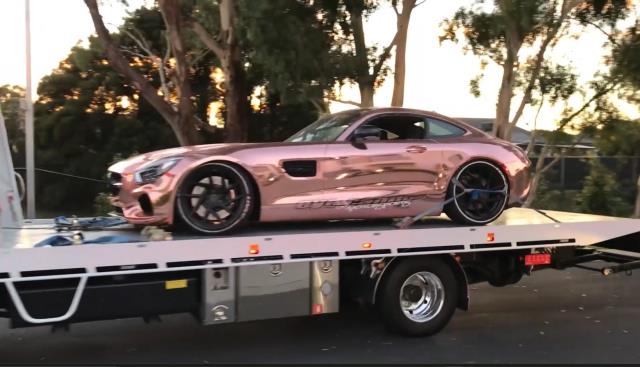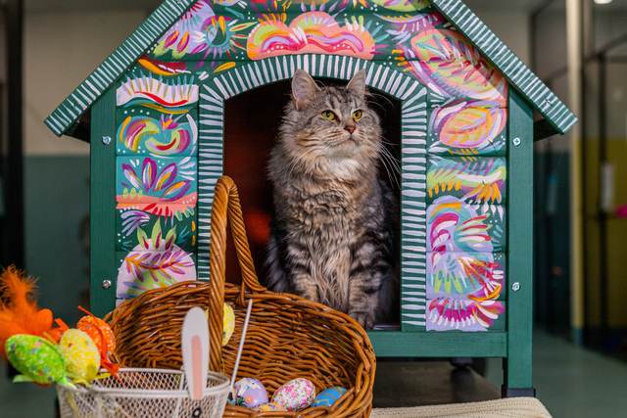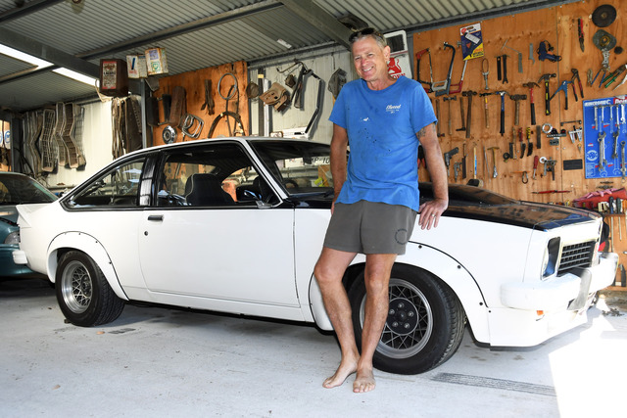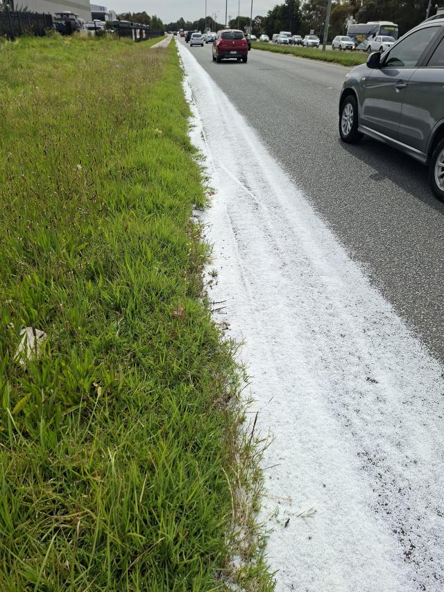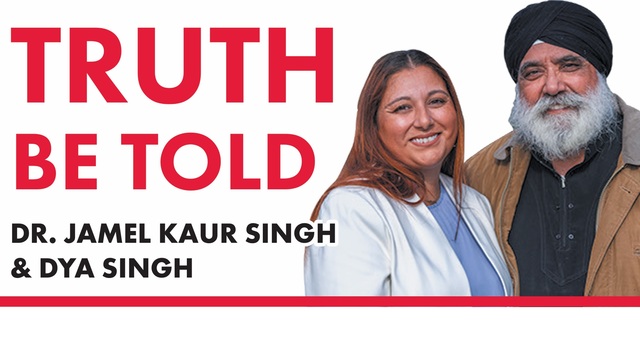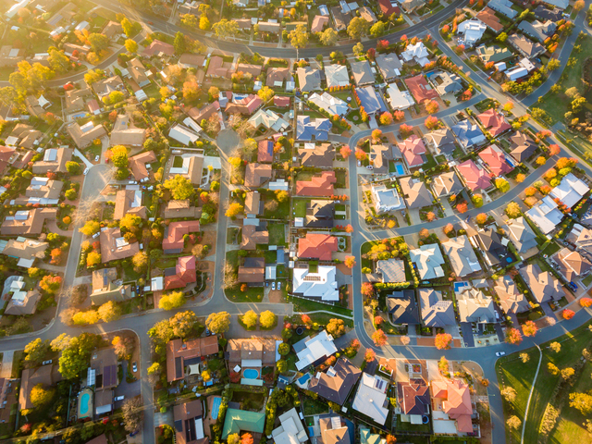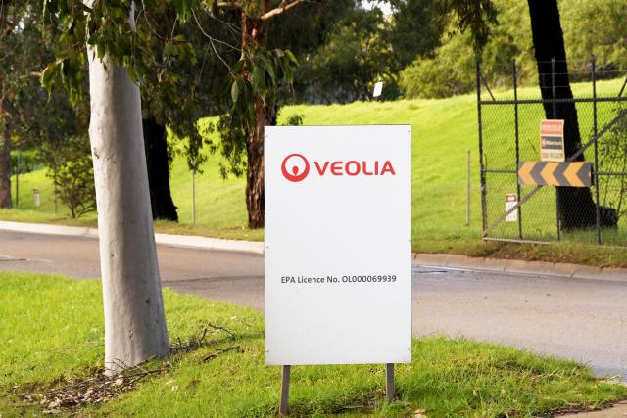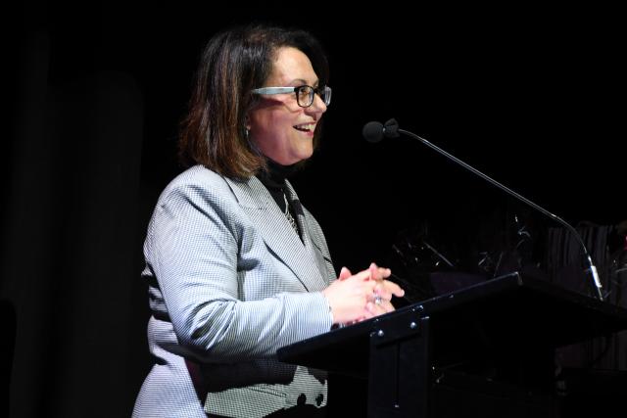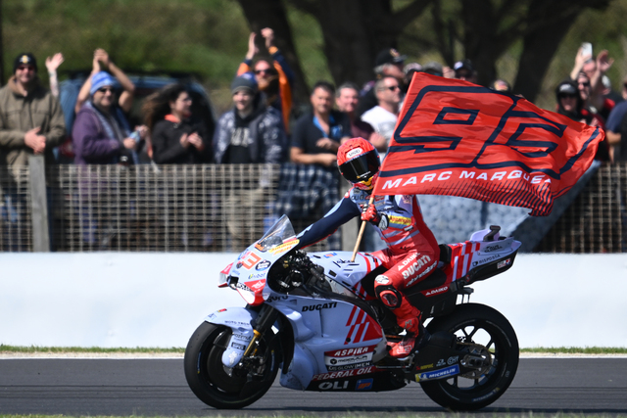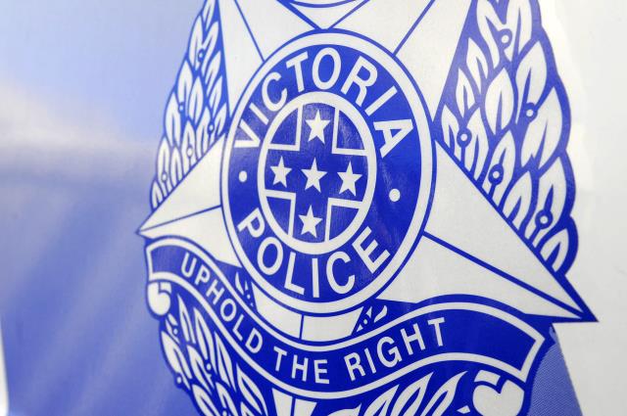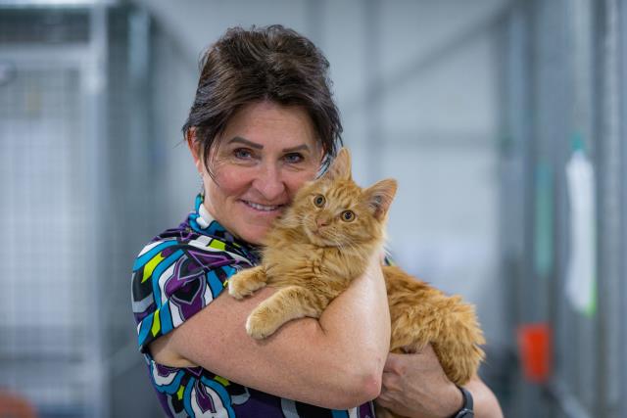After being nearly shelved, the proposed Dandenong Community Hub has been given a reprieve.
To the applause of supporters in the public gallery on 26 August, Greater Dandenong councillors voted to maintain the $1.7 million budget for the hub’s concept and detailed design in 2024-’25.
“It’s full steam ahead,” a jubilant Dandenong Community Association spokesperson Silvia Mastrogiovanni later said.
Under the current hub design, the council estimated that the $30 million project was likely to double in cost, as well as having a car-parking space shortfall.
In a move to rein in spending, the council recently proposed to stall planning for the facility on Clow and Sleeth streets until after the upcoming Dandenong Market Precinct Master Plan.
However, as of the 26 August decision, the architectural planning will continue up to December, with community co-design workshops in February 2025.
The concept design was expected to be finalised by mid-2025, then move into detailed design.
Cr Jim Memeti accused the council of “sabotage all along” since it promised in 2020 to build the hub.
“We have a community hub in every suburb of Greater Dandenong except Dandenong.
“An integrated, intergenerational community hub is what the community wants and this is what we have to deliver.”
Cr Rhonda Garad said residents had fought “tooth and nail” to keep the project “alive”.
“We came close to losing the hub in its entirety.
“The community have fought back and we’re back to a stage where it’s still on the table. We still have the design money there.”
Mastrogiovanni said the new co-design workshops were essential for “genuine residents’ input into this project”.
“And having Council commit to some timelines was needed as this project has been the subject of delays for far too long.”
Mastrogiovanni said there were several issues arising with the hub’s previous co-design.
“We still need them fixed to create a design that works for the community not just in the short-term but in the long-term as the community grows.”
The hub’s initial concept designs have included play areas, community garden, maker’s space, activity rooms, community lounge and kitchen, studio, kindergartens and childcare.
Greater Dandenong will pitch for state and federal funding to help ease the project’s projected blow-out.

